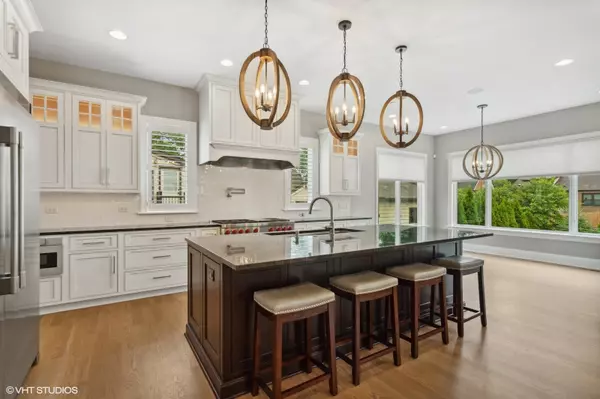$1,500,000
$1,549,000
3.2%For more information regarding the value of a property, please contact us for a free consultation.
5 Beds
4.5 Baths
3,500 SqFt
SOLD DATE : 08/15/2025
Key Details
Sold Price $1,500,000
Property Type Single Family Home
Sub Type Detached Single
Listing Status Sold
Purchase Type For Sale
Square Footage 3,500 sqft
Price per Sqft $428
MLS Listing ID 12390519
Sold Date 08/15/25
Bedrooms 5
Full Baths 4
Half Baths 1
Year Built 2021
Annual Tax Amount $20,608
Tax Year 2024
Lot Size 6,969 Sqft
Lot Dimensions 50X140
Property Sub-Type Detached Single
Property Description
Welcome home to this beautifully designed 5BR/4.5BA custom residence, where luxury meets comfort. From the open-concept layout with 10' ceilings and white oak floors to the sunlit living spaces, every detail invites you to relax and enjoy. The chef's kitchen is a dream, with a 48" Wolf range, oversized quartzite island, and custom cabinetry. Cozy up by the fireplace, work from the private office with French doors, or entertain on the covered patio wired for sound. The spa-like primary suite features heated floors, a soaking tub, and a stunning walk-in shower. The finished basement offers a 5th bedroom, full bath with quartz finishes, wet bar, and plenty of space to gather. With Pella windows, Hunter Douglas blinds, a whole-house generator, and custom landscaping, this home is as functional as it is beautiful. Thoughtfully built for modern living-move-in ready and made to enjoy!
Location
State IL
County Dupage
Area Elmhurst
Rooms
Basement Finished, Full
Interior
Interior Features Cathedral Ceiling(s), Wet Bar, Walk-In Closet(s), High Ceilings, Open Floorplan, Separate Dining Room, Pantry
Heating Natural Gas
Cooling Central Air
Flooring Hardwood
Fireplaces Number 1
Equipment Security System, CO Detectors, Ceiling Fan(s), Sump Pump, Sprinkler-Lawn, Generator, Water Heater-Gas
Fireplace Y
Appliance Range, Microwave, Dishwasher, High End Refrigerator, Washer, Dryer, Disposal, Stainless Steel Appliance(s), Wine Refrigerator, Range Hood, Gas Oven, Humidifier
Laundry Upper Level, Gas Dryer Hookup, In Unit, Laundry Closet, Sink
Exterior
Garage Spaces 2.5
Community Features Curbs, Sidewalks, Street Lights, Street Paved
Roof Type Asphalt
Building
Lot Description None
Building Description Frame, No
Sewer Public Sewer
Water Public
Level or Stories 2 Stories
Structure Type Frame
New Construction false
Schools
Elementary Schools Lincoln Elementary School
Middle Schools Bryan Middle School
High Schools York Community High School
School District 205 , 205, 205
Others
HOA Fee Include None
Ownership Fee Simple
Special Listing Condition List Broker Must Accompany
Read Less Info
Want to know what your home might be worth? Contact us for a FREE valuation!

Our team is ready to help you sell your home for the highest possible price ASAP

© 2025 Listings courtesy of MRED as distributed by MLS GRID. All Rights Reserved.
Bought with Maureen McCarthy • @properties Christie's International Real Estate






