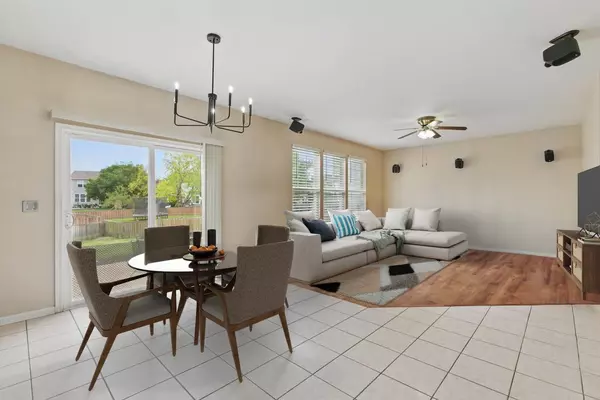$410,000
$425,000
3.5%For more information regarding the value of a property, please contact us for a free consultation.
3 Beds
2.5 Baths
2,120 SqFt
SOLD DATE : 08/04/2025
Key Details
Sold Price $410,000
Property Type Single Family Home
Sub Type Detached Single
Listing Status Sold
Purchase Type For Sale
Square Footage 2,120 sqft
Price per Sqft $193
Subdivision Amber Fields Estates
MLS Listing ID 12369899
Sold Date 08/04/25
Bedrooms 3
Full Baths 2
Half Baths 1
HOA Fees $31/ann
Year Built 2003
Annual Tax Amount $8,534
Tax Year 2024
Lot Dimensions 60X120
Property Sub-Type Detached Single
Property Description
Beautiful home in Aurora's highly sought after Amber Fields! Prepare to be impressed as soon as you walk in and see the soaring 2 story foyer. Open concept first floor with 9 ft ceilings. Kitchen features all stainless-steel appliances, 42-inch cherry cabinetry, quartz tops, pantry, and opens into eating area and family room. Family room is wired for surround, loaded with sunlight and with a view of your backyard. 3 generously sized bedrooms upstairs and 2 full baths. 2 of the 3 bedrooms upstairs have walk-in closets. Finished basement with additional family room, lounge area and crawl space perfect for storage. Large fenced-in backyard with brick paver patio. New Roof in 2016, Windows in 2022, Furnace in 2011, Water heater in 2017, Kitchen appliances and quartz tops in 2022, Washer and Dryer in 2022, New flooring on 1st and 2nd level in 2022, Basement flooring in 2025. Welcome Home
Location
State IL
County Will
Area Aurora / Eola
Rooms
Basement Finished, Crawl Space, Partial
Interior
Interior Features Cathedral Ceiling(s), Walk-In Closet(s)
Heating Natural Gas, Forced Air
Cooling Central Air
Flooring Laminate
Equipment CO Detectors, Ceiling Fan(s), Backup Sump Pump;
Fireplace N
Appliance Range, Microwave, Dishwasher, Refrigerator, Washer, Dryer, Stainless Steel Appliance(s)
Laundry Main Level
Exterior
Garage Spaces 2.0
Building
Lot Description Landscaped
Building Description Vinyl Siding, No
Sewer Public Sewer
Water Public
Structure Type Vinyl Siding
New Construction false
Schools
Elementary Schools Wolfs Crossing Elementary School
Middle Schools Bednarcik Junior High School
High Schools Oswego East High School
School District 308 , 308, 308
Others
HOA Fee Include None
Ownership Fee Simple w/ HO Assn.
Special Listing Condition None
Read Less Info
Want to know what your home might be worth? Contact us for a FREE valuation!

Our team is ready to help you sell your home for the highest possible price ASAP

© 2025 Listings courtesy of MRED as distributed by MLS GRID. All Rights Reserved.
Bought with Irina Allison • Apex Real Estate Brokerage Inc






