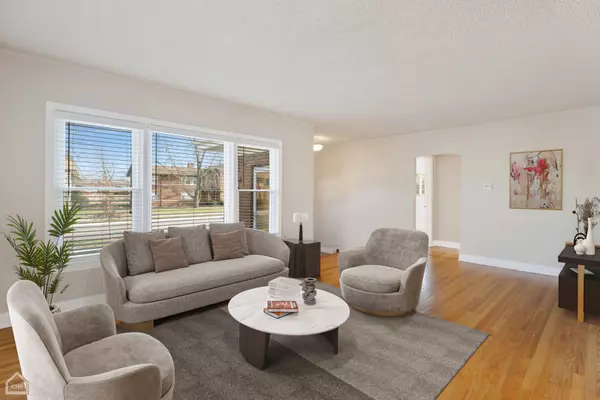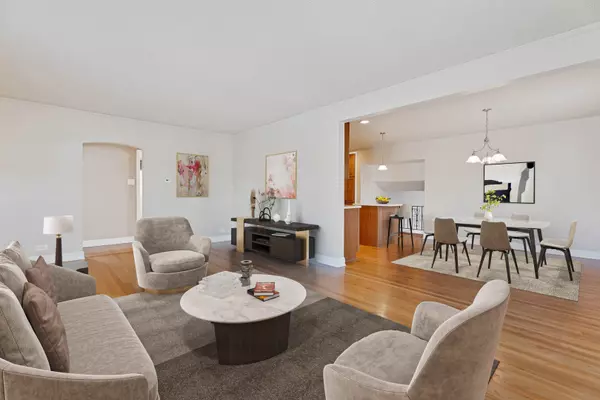$425,000
$425,000
For more information regarding the value of a property, please contact us for a free consultation.
4 Beds
2.5 Baths
2,397 SqFt
SOLD DATE : 01/08/2025
Key Details
Sold Price $425,000
Property Type Single Family Home
Sub Type Detached Single
Listing Status Sold
Purchase Type For Sale
Square Footage 2,397 sqft
Price per Sqft $177
MLS Listing ID 12220976
Sold Date 01/08/25
Style Contemporary
Bedrooms 4
Full Baths 2
Half Baths 1
Year Built 1955
Annual Tax Amount $7,357
Tax Year 2023
Lot Dimensions 50X133
Property Description
You have to see this home to believe it! Well maintained, this home offers more space and flexibility than a typical home in the area and is ready for you to move in and make it yours! Entering via a gracious foyer with a large coat closet, you'll walk into the very large living room which enjoys abundant eastern light. The open floorplan leads into the dining room which could accommodate a large dining room table for 10 - 12 as well as a buffet or sideboard. Great cooks and entertainers will love the updated kitchen which has attractive and abundant wood cabinets and a central island as well as newer appliances. The main living area steps down into a family room which is anchored by a fireplace and will be perfect for movie or game nights and walks out to that patio which will be ideal when grilling! This home offers FOUR bedrooms and two and a half baths with a very flexible configuration. In the quiet rear of the home, just a few steps up is a private suite which could be used as a massive primary bedroom suite with bedroom, separate sitting/office space and a full bath as well as a balcony that overlooks the backyard. This area might also work well as separate living space for an in-law or college student. There are three additional good sized bright bedrooms with excellent closet storage. The basement level is massive with plenty of room for a huge rec room, play area and workout space and awaits your ideas and updates. In addition, there is a large separate laundry room and additional storage room. Pluses include gleaming hardwood floors, attractive blinds and a newer furnace. The home has an entirely fenced-in backyard with a large patio as well as a sunny grassy section perfect for gardening. The 2+ car garage has plenty of storage space as well. With easy access to the best of Westchester and the surrounding communities this home is a great find! Sellers are offering a $4,000 closing cost credit if under contract by Jan 1 for new carpet. Borrowers may also qualify through the Freddie Mac BorrowSmart program for up to $4,000 in down payment assistance/closing costs so long as the borrower does not exceed 140% of the area median income, which would be $153,720 annually for this property's location. For more information on this program please reach out to Chad Lubben with Cross Country Mortgage.
Location
State IL
County Cook
Area Westchester
Rooms
Basement Full
Interior
Interior Features Hardwood Floors, First Floor Bedroom, In-Law Arrangement, First Floor Full Bath, Open Floorplan, Drapes/Blinds
Heating Natural Gas, Forced Air
Cooling Central Air
Fireplaces Number 1
Fireplaces Type Wood Burning, Gas Starter
Equipment Sump Pump
Fireplace Y
Laundry Gas Dryer Hookup
Exterior
Exterior Feature Balcony, Patio, Storms/Screens
Parking Features Detached
Garage Spaces 2.5
Roof Type Asphalt
Building
Sewer Public Sewer
Water Lake Michigan
New Construction false
Schools
Elementary Schools Westchester Primary School
Middle Schools Westchester Middle School
High Schools Proviso West High School
School District 92.5 , 92.5, 209
Others
HOA Fee Include None
Ownership Fee Simple
Special Listing Condition None
Read Less Info
Want to know what your home might be worth? Contact us for a FREE valuation!

Our team is ready to help you sell your home for the highest possible price ASAP

© 2025 Listings courtesy of MRED as distributed by MLS GRID. All Rights Reserved.
Bought with Luis Gonzalez • Coldwell Banker Realty






