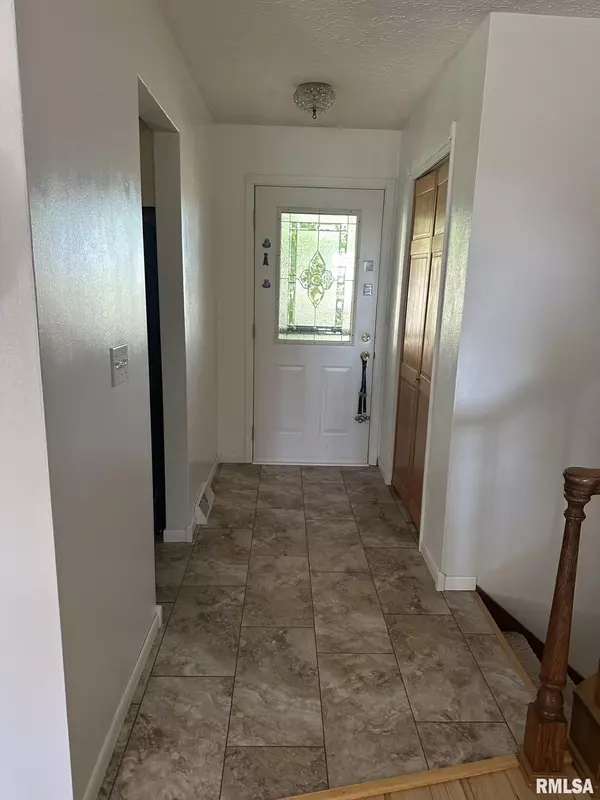$278,000
$280,000
0.7%For more information regarding the value of a property, please contact us for a free consultation.
4 Beds
4 Baths
3,072 SqFt
SOLD DATE : 12/20/2024
Key Details
Sold Price $278,000
Property Type Single Family Home
Sub Type Single Family Residence
Listing Status Sold
Purchase Type For Sale
Square Footage 3,072 sqft
Price per Sqft $90
Subdivision Hazelwood
MLS Listing ID QC4254117
Sold Date 12/20/24
Style Quad-Level/4-Level
Bedrooms 4
Full Baths 4
Originating Board rmlsa
Year Built 1972
Annual Tax Amount $6,459
Tax Year 2023
Lot Size 1.430 Acres
Acres 1.43
Lot Dimensions 291x255x102x31x294
Property Description
So much room! This property has space for everyone inside and out! Sitting on 1.43 Acres, this well built 1972 home has 4 bedrooms (2 primary!), Large living room, family room, & den, plush a large walk out basement workshop with double doors! Great storage for all the extras or to create a custom space of your own! Yard has space for shade and sun and garden if desired. The screened in porch is a perfect spot to enjoy the view of the country side from the back of house. Main floor Primary bedroom has large bathroom and walk in closet and beautiful views from the bay window.
Location
State IL
County Henry
Area Qcara Area
Direction Wolf Road to E. 1200th St to Center Drive to Ridge Drive
Rooms
Basement Partial
Kitchen Breakfast Bar, Dining Informal
Interior
Interior Features Cable Available, Ceiling Fan(s), Skylight(s)
Heating Gas, Forced Air, Gas Water Heater, Central Air
Fireplaces Number 2
Fireplaces Type Family Room, Free Standing, Gas Log, Master Bedroom, Wood Burning
Fireplace Y
Appliance Dishwasher, Hood/Fan, Range/Oven, Refrigerator, Water Softener Owned
Exterior
Exterior Feature Deck, Screened Patio, Replacement Windows
Garage Spaces 2.0
View true
Roof Type Shingle
Street Surface Paved
Garage 1
Building
Lot Description Cul-De-Sac, Sloped
Faces Wolf Road to E. 1200th St to Center Drive to Ridge Drive
Foundation Block, Poured Concrete
Water Community Water, Septic System
Architectural Style Quad-Level/4-Level
Structure Type Frame,Brick Partial,Vinyl Siding
New Construction false
Schools
Elementary Schools Geneseo Elem
Middle Schools Geneseo
High Schools Geneseo High School
Others
HOA Fee Include Maintenance/Well
Tax ID 02-36-401-003
Read Less Info
Want to know what your home might be worth? Contact us for a FREE valuation!

Our team is ready to help you sell your home for the highest possible price ASAP






