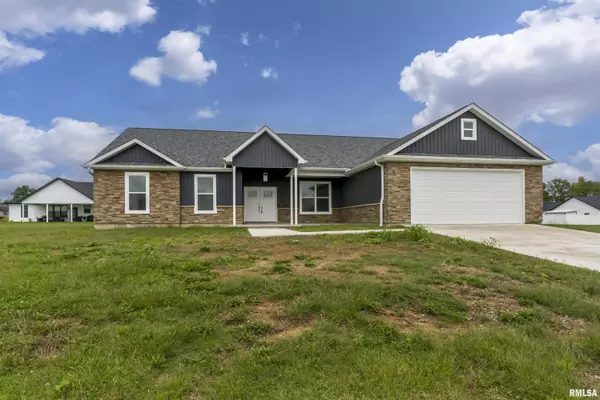$405,000
$399,900
1.3%For more information regarding the value of a property, please contact us for a free consultation.
4 Beds
2 Baths
2,068 SqFt
SOLD DATE : 12/18/2024
Key Details
Sold Price $405,000
Property Type Single Family Home
Sub Type Single Family Residence
Listing Status Sold
Purchase Type For Sale
Square Footage 2,068 sqft
Price per Sqft $195
Subdivision Morningside
MLS Listing ID QC4257168
Sold Date 12/18/24
Style Craftsman
Bedrooms 4
Full Baths 2
HOA Fees $100
Originating Board rmlsa
Year Built 2024
Annual Tax Amount $34
Tax Year 2023
Lot Dimensions 93x118
Property Description
Welcome to your dream home nestled in the heart of the highly sought after Morningside Phase 11 Subdivision. Boasting 2,068 square feet, this newly listed 4-bedroom, 2-bathroom haven is designed to impress with its high-quality build and aesthetic features. Step inside to discover cathedral ceilings, luxury vinyl plank flooring, and an electric fireplace. A spacious master bedroom promises serenity and privacy. The custom walk-in tiled shower transforms every day into a spa-like experience, and the large closet ensures your wardrobe is as organized as it is expansive. Throughout the rest of this remarkable home, each room blends functionality with aesthetic appeal. The kitchen features sleek quartz countertops and includes a pantry for your culinary essentials. Every detail, from the spacious bedrooms to the beautifully appointed common areas, reflects a commitment to quality and comfort. The covered back patio offers a charming retreat for evenings spent enjoying the peaceful neighborhood ambiance or hosting summer barbecues with loved ones. Situated in a family-friendly neighborhood, this property is more than a house; it's your home brimming with life and joy. It's time to start your new chapter in a place where every detail is crafted for your ultimate enjoyment and convenience. Isn't it time you treated yourself to the lifestyle you deserve? Come see why this house should be your next home sweet home. Call for more details or to schedule a showing!
Location
State IL
County Williamson
Area Qcara Area
Direction From Route 13, Turn north on Fair Street, East on Patton, North on Dew Drop, West on Early Bird
Rooms
Basement None
Kitchen Dining Informal, Island, Pantry
Interior
Interior Features Cable Available, Vaulted Ceiling(s), Garage Door Opener(s), Ceiling Fan(s), High Speed Internet
Heating Electric, Electric Water Heater, Central Air
Fireplaces Number 1
Fireplaces Type Living Room, Electric
Fireplace Y
Appliance Dishwasher, Disposal, Microwave, Range/Oven, Refrigerator
Exterior
Exterior Feature Patio
Garage Spaces 2.0
View true
Roof Type Shingle
Street Surface Paved
Garage 1
Building
Lot Description Cul-De-Sac, Level
Faces From Route 13, Turn north on Fair Street, East on Patton, North on Dew Drop, West on Early Bird
Foundation Slab
Water Public, Public Sewer
Architectural Style Craftsman
Structure Type Frame,Vinyl Siding,Stone
New Construction true
Schools
Elementary Schools Marion
Middle Schools Marion
High Schools Marion
Others
HOA Fee Include Other
Tax ID 07-07-437-008
Read Less Info
Want to know what your home might be worth? Contact us for a FREE valuation!

Our team is ready to help you sell your home for the highest possible price ASAP

"My job is to find and attract mastery-based agents to the office, protect the culture, and make sure everyone is happy! "






