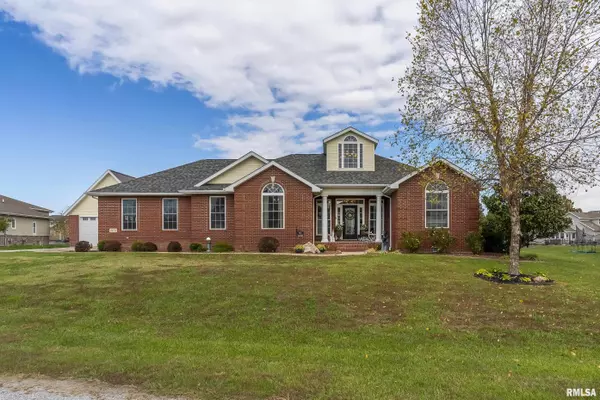$555,000
$595,000
6.7%For more information regarding the value of a property, please contact us for a free consultation.
5 Beds
4 Baths
3,175 SqFt
SOLD DATE : 12/17/2024
Key Details
Sold Price $555,000
Property Type Single Family Home
Sub Type Single Family Residence
Listing Status Sold
Purchase Type For Sale
Square Footage 3,175 sqft
Price per Sqft $174
Subdivision Twin Lakes
MLS Listing ID EB455831
Sold Date 12/17/24
Style Craftsman
Bedrooms 5
Full Baths 3
Half Baths 1
HOA Fees $75
Originating Board rmlsa
Year Built 2008
Annual Tax Amount $9,314
Tax Year 2023
Lot Size 0.530 Acres
Acres 0.53
Lot Dimensions 161.2x142.3X154.3x151.9
Property Description
Luxuriously updated 5-bed, 3.5 bath home surrounded by a spectacular waterfront landscape in Twin Lakes Subdivision. Amish-built cabinets, granite surfaces, tile backsplash, all new kitchen appliances, heated tile flooring, modern light fixtures, new faucets throughout, hardwood flooring, two fireplaces, epoxy garage floors and porches... Do I have your attention? Inground saltwater pool, large patio, sunroom, gazebo, dock for fishing in the lake. In addition to the split floor plan on the main level, including well-placed laundry, the completely renovated family room, full bath, bedroom, and bonus room in the basement will be a perfect gathering/movie-watching space. Need an entirely separate space? The detached 2-car garage has a bonus room upstairs and a 1/2 bath. All of this at the end of Nicole Lane, on the cul-de-sac, where you have minimal traffic. The owners have literally covered every inch of this home over the last year and the buyer is going to appreciate their efforts. This is a must-see home. Call for an appointment.
Location
State IL
County Williamson
Area Ebor Area
Direction From Route 13, turn onto Greenbriar Road. Proceed to 4-way stop on Greenbriar. Turn left onto W. Grand Avenue. Turn left onto Twin Lakes Road and follow .3 miles. Turn right onto Nicole Lane. Home is on the right side of the cul-de-sac.
Rooms
Basement Finished
Kitchen Breakfast Bar, Island
Interior
Heating Heat Pump, Central Air
Fireplaces Number 2
Fireplace Y
Appliance Dishwasher, Disposal, Hood/Fan, Microwave, Range/Oven, Refrigerator
Exterior
Garage Spaces 4.0
View true
Roof Type Shingle
Garage 1
Building
Lot Description Cul-De-Sac, Water Frontage, Lake View, Pond/Lake, Dead End Street
Faces From Route 13, turn onto Greenbriar Road. Proceed to 4-way stop on Greenbriar. Turn left onto W. Grand Avenue. Turn left onto Twin Lakes Road and follow .3 miles. Turn right onto Nicole Lane. Home is on the right side of the cul-de-sac.
Water Public, Public Sewer
Architectural Style Craftsman
Structure Type Frame,Brick,Vinyl Siding
New Construction false
Schools
Elementary Schools Carterville
Middle Schools Carterville
High Schools Carterville
Others
Tax ID 05-09-255-015
Read Less Info
Want to know what your home might be worth? Contact us for a FREE valuation!

Our team is ready to help you sell your home for the highest possible price ASAP

"My job is to find and attract mastery-based agents to the office, protect the culture, and make sure everyone is happy! "






