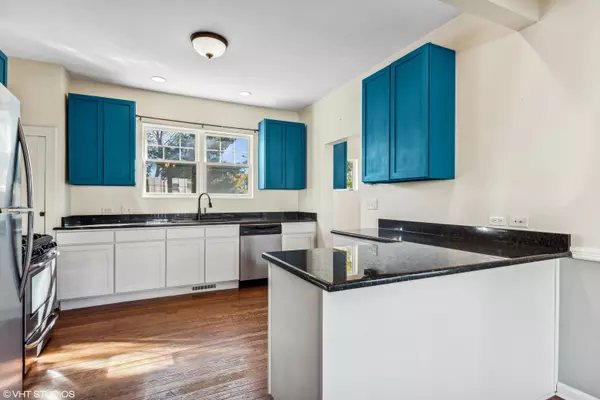$290,000
$295,000
1.7%For more information regarding the value of a property, please contact us for a free consultation.
2 Beds
1 Bath
1,416 SqFt
SOLD DATE : 12/17/2024
Key Details
Sold Price $290,000
Property Type Single Family Home
Sub Type Detached Single
Listing Status Sold
Purchase Type For Sale
Square Footage 1,416 sqft
Price per Sqft $204
Subdivision Reskins
MLS Listing ID 12096049
Sold Date 12/17/24
Style Cape Cod
Bedrooms 2
Full Baths 1
Year Built 1935
Annual Tax Amount $9,043
Tax Year 2023
Lot Dimensions 109X149X56X134
Property Description
Welcome to this charming home nestled in the sought-after Glendale Heights neighborhood. Priced to sell! Step inside to find gleaming hardwood floors, an open-concept layout, and a beautifully updated kitchen featuring bright and elegantly designed cabinetry, granite countertops, and a large breakfast island-the perfect centerpiece for daily life and entertaining. The spacious family room invites relaxation and gatherings, while a versatile first-floor living room, which can be converted into a third bedroom, offers direct access to the expansive, private, fenced-in backyard & refinished deck-ideal for outdoor entertaining or quiet moments of retreat. The large and comfortable deck provides a fantastic space for enjoying the outdoors, while recent upgrades, including a new roof and soffits (installed in 2023), ensure peace of mind for years to come. The large detached garage accommodates two-plus cars with ease. Located within walking distance to parks and activities, this home offers abundant recreation options and is situated in top-rated school districts. The partial, unfinished walkout basement with crawl space provides additional storage, utility & laundry room. Set on a peaceful, tree-lined street, this residence combines classic charm with modern convenience. Don't miss the chance to experience this picture-perfect home.
Location
State IL
County Dupage
Area Glendale Heights
Rooms
Basement Partial, Walkout
Interior
Interior Features Some Carpeting, Some Wood Floors, Granite Counters, Separate Dining Room, Some Storm Doors
Heating Natural Gas
Cooling Central Air
Fireplaces Number 1
Fireplaces Type Wood Burning
Equipment Sump Pump, Water Heater-Gas
Fireplace Y
Appliance Range, Microwave, Dishwasher, Refrigerator, Freezer, Washer, Dryer, Stainless Steel Appliance(s), Gas Cooktop, Gas Oven
Laundry In Unit
Exterior
Exterior Feature Deck
Parking Features Detached
Garage Spaces 2.0
Community Features Park, Pool, Curbs, Sidewalks, Street Lights, Street Paved
Roof Type Asphalt
Building
Lot Description Fenced Yard
Sewer Public Sewer
Water Lake Michigan, Public
New Construction false
Schools
Elementary Schools Americana Intermediate School
Middle Schools Glenside Middle School
High Schools Glenbard West High School
School District 16 , 16, 87
Others
HOA Fee Include None
Ownership Fee Simple
Special Listing Condition Standard
Read Less Info
Want to know what your home might be worth? Contact us for a FREE valuation!

Our team is ready to help you sell your home for the highest possible price ASAP

© 2024 Listings courtesy of MRED as distributed by MLS GRID. All Rights Reserved.
Bought with Christopher Prokopiak • Redfin Corporation

"My job is to find and attract mastery-based agents to the office, protect the culture, and make sure everyone is happy! "






