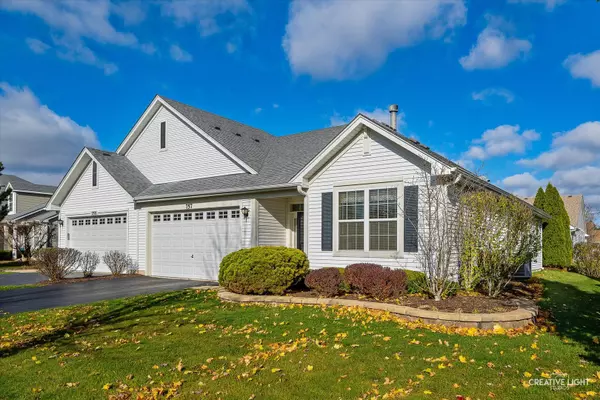$320,000
$309,900
3.3%For more information regarding the value of a property, please contact us for a free consultation.
2 Beds
2 Baths
1,517 SqFt
SOLD DATE : 12/16/2024
Key Details
Sold Price $320,000
Property Type Single Family Home
Sub Type 1/2 Duplex
Listing Status Sold
Purchase Type For Sale
Square Footage 1,517 sqft
Price per Sqft $210
Subdivision Steeplechase
MLS Listing ID 12205063
Sold Date 12/16/24
Bedrooms 2
Full Baths 2
HOA Fees $105/mo
Rental Info Yes
Year Built 2007
Annual Tax Amount $3,327
Tax Year 2023
Lot Dimensions 49 X 110
Property Description
***Multiple offers received! Highest and Best are due Fri 11/22/24 by 7pm*** This meticulously maintained ranch duplex, located in the highly sought-after Steeplechase neighborhood for active adults 55 and over, offers exceptional curb appeal with professional landscaping and a pristine, neutral interior. Step inside to a welcoming foyer with access to a private second bedroom, a large closet, and a full bath. The spacious living room, highlighted by a cozy fireplace, is perfect for gatherings, while the open dining room and kitchen make entertaining a breeze. The kitchen features 42-inch white cabinets, laminate countertops, and brand-new stainless steel appliances (2024). Just off the kitchen, a sliding door leads to a private concrete patio for outdoor enjoyment. The large primary bedroom boasts an ensuite bath and walk-in closet, and the oversized two-car garage is complemented by a convenient laundry/mudroom. With generous storage throughout, this home is move-in ready and ideally located near shopping, dining, and amenities. Residents enjoy access to a community clubhouse, pool, walking paths, parks, and nearby schools. The seller is open to negotiating furniture with the sale, so don't miss out on this fantastic opportunity!
Location
State IL
County Kendall
Area Oswego
Rooms
Basement None
Interior
Interior Features First Floor Bedroom, First Floor Laundry, First Floor Full Bath, Storage, Built-in Features, Walk-In Closet(s), Ceiling - 9 Foot, Open Floorplan, Some Carpeting, Drapes/Blinds, Pantry
Heating Natural Gas, Forced Air
Cooling Central Air
Fireplaces Number 1
Fireplaces Type Attached Fireplace Doors/Screen, Gas Log
Fireplace Y
Appliance Range, Microwave, Dishwasher, Refrigerator, Washer, Dryer, Disposal, Stainless Steel Appliance(s)
Laundry Gas Dryer Hookup, In Unit, Sink
Exterior
Exterior Feature Patio, End Unit
Parking Features Attached
Garage Spaces 2.0
Amenities Available Storage, Patio, Underground Utilities
Roof Type Asphalt
Building
Lot Description Landscaped, Sidewalks, Streetlights
Story 1
Sewer Public Sewer
Water Public
New Construction false
Schools
School District 308 , 308, 308
Others
HOA Fee Include Clubhouse,Pool
Ownership Fee Simple w/ HO Assn.
Special Listing Condition None
Pets Allowed Cats OK, Dogs OK
Read Less Info
Want to know what your home might be worth? Contact us for a FREE valuation!

Our team is ready to help you sell your home for the highest possible price ASAP

© 2024 Listings courtesy of MRED as distributed by MLS GRID. All Rights Reserved.
Bought with Joanne Spagnola • Baird & Warner Fox Valley - Geneva

"My job is to find and attract mastery-based agents to the office, protect the culture, and make sure everyone is happy! "






