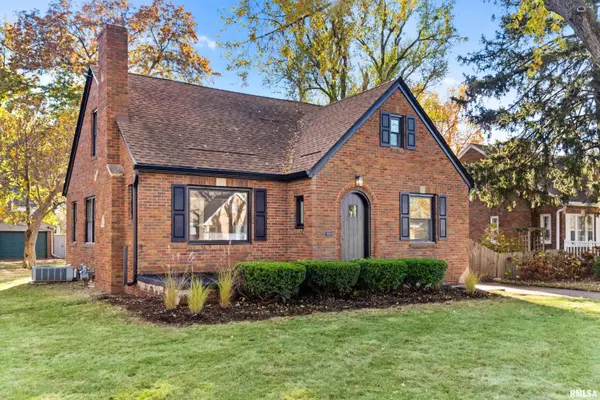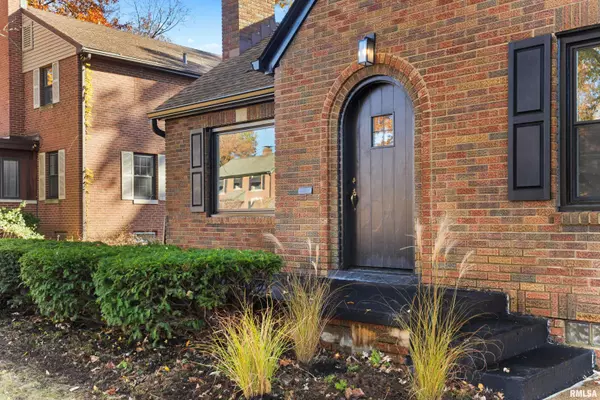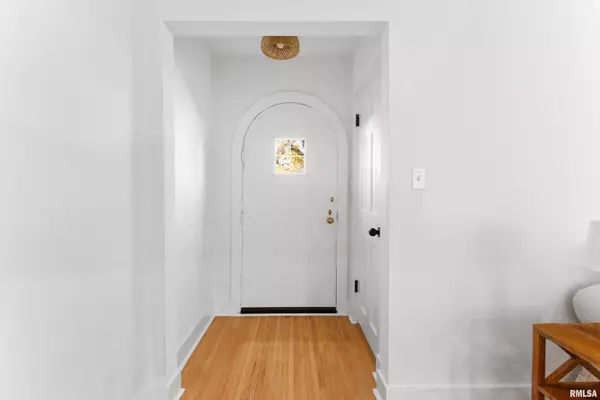$291,500
$285,000
2.3%For more information regarding the value of a property, please contact us for a free consultation.
5 Beds
3 Baths
2,715 SqFt
SOLD DATE : 12/16/2024
Key Details
Sold Price $291,500
Property Type Single Family Home
Sub Type Single Family Residence
Listing Status Sold
Purchase Type For Sale
Square Footage 2,715 sqft
Price per Sqft $107
Subdivision Stratford Aire
MLS Listing ID PA1254479
Sold Date 12/16/24
Style One and Half Story
Bedrooms 5
Full Baths 3
Originating Board rmlsa
Year Built 1940
Annual Tax Amount $3,431
Tax Year 2023
Lot Size 6,969 Sqft
Acres 0.16
Lot Dimensions 60x115
Property Description
Welcome to your dream haven, where modern elegance meets charm! This stunning abode boasts over 2,700 square feet of stylish living space, making it the ultimate sanctuary for both relaxation and entertaining. Step into the updated kitchen, a culinary paradise complete with quartz countertops, a spacious island, and a walk-in pantry. Stainless steel appliances gleam against the chic backsplash and brand-new cabinets, inviting you to whip up gourmet feasts. As you explore, you'll find refinished wood floors that whisper tales of warmth and welcome. The brand-new finished basement is a showstopper, featuring a massive family room perfect for movie nights, a full bathroom, a fifth bedroom for guests or an office, and a laundry room! Upstairs, two large bedrooms share a beautifully updated full bathroom adorned with tile, a new vanity, and a sleek glass panel. The main floor bathroom is a spa-like retreat with a luxurious soaker tub, new sconces, and fresh tile that will have you feeling like royalty. Relax in the living room, with a fireplace, where you can gather around and share stories. Don't forget the oversized two-car garage, perfect for your vehicles or hobbies. This house isn't just a home; it's a lifestyle waiting for you to embrace! All appliances are sold in as-in condition. Chimney/fireplace is not warranted and sold in as-in condition.
Location
State IL
County Peoria
Area Paar Area
Zoning residential
Direction North on University Street-L on to W Northcrest Ave
Rooms
Basement Daylight, Finished, Full
Kitchen Island, Pantry
Interior
Interior Features Solid Surface Counter
Heating Gas, Forced Air, Gas Water Heater, Central Air
Fireplaces Number 1
Fireplaces Type Living Room, Wood Burning
Fireplace Y
Appliance Dishwasher, Hood/Fan, Microwave, Range/Oven, Refrigerator
Exterior
Exterior Feature Porch
Garage Spaces 2.0
View true
Roof Type Shingle
Street Surface Curbs & Gutters
Garage 1
Building
Lot Description Level
Faces North on University Street-L on to W Northcrest Ave
Foundation Block
Water Public Sewer, Public, Sump Pump
Architectural Style One and Half Story
Structure Type Frame,Brick,Stone,Vinyl Siding
New Construction false
Schools
High Schools Peoria High
Others
Tax ID 14-29-254-029
Read Less Info
Want to know what your home might be worth? Contact us for a FREE valuation!

Our team is ready to help you sell your home for the highest possible price ASAP

"My job is to find and attract mastery-based agents to the office, protect the culture, and make sure everyone is happy! "






