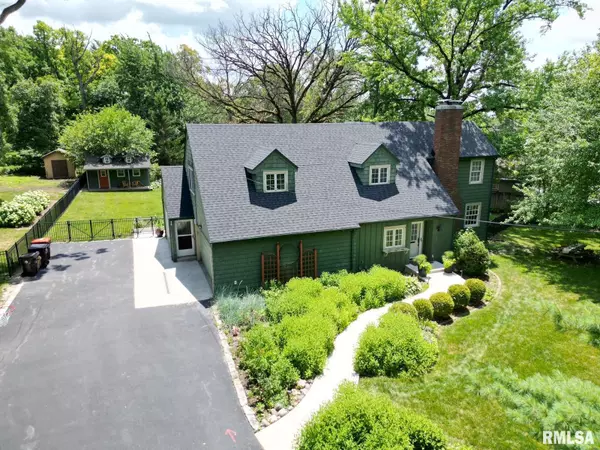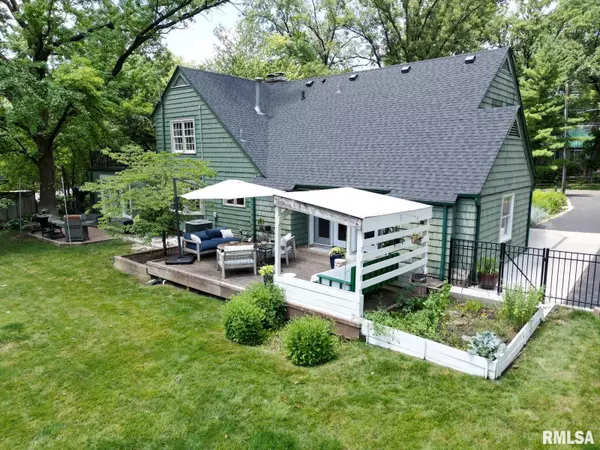$450,000
$475,000
5.3%For more information regarding the value of a property, please contact us for a free consultation.
3 Beds
4 Baths
3,282 SqFt
SOLD DATE : 12/16/2024
Key Details
Sold Price $450,000
Property Type Single Family Home
Sub Type Single Family Residence
Listing Status Sold
Purchase Type For Sale
Square Footage 3,282 sqft
Price per Sqft $137
Subdivision Morningside
MLS Listing ID PA1253558
Sold Date 12/16/24
Style Two Story
Bedrooms 3
Full Baths 3
Half Baths 1
Originating Board rmlsa
Year Built 1940
Annual Tax Amount $9,830
Tax Year 2023
Lot Size 0.520 Acres
Acres 0.52
Lot Dimensions 303x202x226
Property Description
Prepare to be wowed by exceptional curb appeal and lush landscaping as you pull up to your new home. Nestled among mature trees just off Prospect sits this charming and updated 3 bedroom, 3.5 bathroom stunner. Unbeatable location within walking distance of all your favorite amenities-- the Prospect retail corridor, Grandview Drive, Junction City, Donovan Park, the Rock Island Trail, and more. This property has that welcoming feeling of "home" as soon as you enter the front door. Gleaming hardwood, charming built-ins, and gorgeous crown molding abound throughout much of the main floor. Huge main floor office perfect for your work-from-home and hobby needs all in one space, with direct access to the brick patio. The kitchen features stainless steel appliances, granite countertops, views of the back grounds, and access to the large family room and spacious back deck. Upstairs you'll find three generously sized bedrooms and two updated bathrooms, including the primary suite retreat with gorgeous attached bath thoughtfully designed for either private or family use, if desired. The lower level features a cozy rec room and full bathroom with high-end finishes, along with plenty of usable storage space. Enjoy the privacy of the fully fenced in rear grounds with multiple entertaining spaces and an amazing backyard shed with all the charm of the house itself. This is the property you've been waiting for-- schedule your showing today!
Location
State IL
County Peoria
Area Paar Area
Direction Prospect to Montclair
Rooms
Basement Partial, Partially Finished
Kitchen Dining Formal, Eat-In Kitchen, Island
Interior
Interior Features Attic Storage, Cable Available, Garage Door Opener(s), High Speed Internet, Radon Mitigation System, Solid Surface Counter
Heating Gas, Forced Air, Gas Water Heater, Central Air
Fireplaces Number 2
Fireplaces Type Gas Log, Living Room, Recreation Room
Fireplace Y
Appliance Dishwasher, Disposal, Dryer, Microwave, Range/Oven, Refrigerator, Washer, Water Softener Rented
Exterior
Exterior Feature Deck, Fenced Yard, Irrigation System, Patio, Shed(s)
Garage Spaces 2.0
View true
Roof Type Shingle
Street Surface Paved
Garage 1
Building
Lot Description Level
Faces Prospect to Montclair
Water Public Sewer, Public
Architectural Style Two Story
Structure Type Frame,Wood Siding
New Construction false
Schools
Elementary Schools Kellar
Middle Schools Liberty Leadership Middle School
High Schools Richwoods
Others
Tax ID 14-21-229-008
Read Less Info
Want to know what your home might be worth? Contact us for a FREE valuation!

Our team is ready to help you sell your home for the highest possible price ASAP

"My job is to find and attract mastery-based agents to the office, protect the culture, and make sure everyone is happy! "






