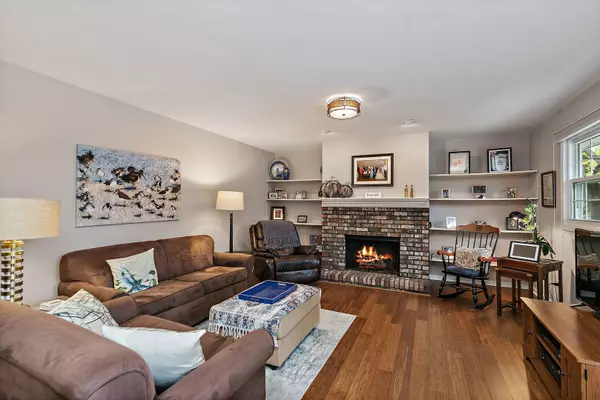$380,000
$375,000
1.3%For more information regarding the value of a property, please contact us for a free consultation.
3 Beds
3 Baths
1,689 SqFt
SOLD DATE : 12/13/2024
Key Details
Sold Price $380,000
Property Type Single Family Home
Sub Type Detached Single
Listing Status Sold
Purchase Type For Sale
Square Footage 1,689 sqft
Price per Sqft $224
MLS Listing ID 12194278
Sold Date 12/13/24
Style Ranch
Bedrooms 3
Full Baths 3
Year Built 1972
Annual Tax Amount $6,300
Tax Year 2023
Lot Size 0.410 Acres
Lot Dimensions 102 X 177 X 102 X 171
Property Description
If you're looking for a wonderfully maintained and updated RANCH with great room sizes, a full finished basement, and a great backyard...then you've finally found it! Original owners have lovingly cared for this 1689 SF home for the last 52 years and now it's ready for a new family! A charming front porch, brick gas fireplace, newer bamboo flooring, and an updated kitchen with Corian counters are just a few of the highlights. Three oversized bedrooms with ample closet space! Primary suite with full private bath. Plus there's a main floor laundry with plenty of extra storage and access to the yard. Full finished basement almost doubles your living space to ~3300 SF! Gigantic rec room with wet bar, two additional rooms are perfect for an office, playroom, workout space...you name it! Plus a full bath! Plenty of basement storage and a second laundry hook-up! 2.5-car HEATED garage with new epoxy-coat flooring. Incredible yard with patio. This house is immaculate! New/er: washer/dryer 2024, water heater 2023, furnace 2022, siding 2019, roof 2010. Great location near downtown East Dundee: library, park district, and the bustling dining district!
Location
State IL
County Kane
Area Dundee / East Dundee / Sleepy Hollow / West Dundee
Rooms
Basement Full
Interior
Interior Features Bar-Wet, First Floor Bedroom, First Floor Laundry, First Floor Full Bath
Heating Natural Gas, Forced Air
Cooling Central Air
Fireplaces Number 1
Fireplaces Type Gas Log, Gas Starter
Equipment CO Detectors, Ceiling Fan(s), Sump Pump
Fireplace Y
Appliance Range, Microwave, Dishwasher, Refrigerator, Washer, Dryer
Laundry Gas Dryer Hookup, In Unit, Multiple Locations, Sink
Exterior
Exterior Feature Patio, Porch, Storms/Screens
Parking Features Attached
Garage Spaces 2.5
Roof Type Asphalt
Building
Sewer Public Sewer
Water Public
New Construction false
Schools
School District 300 , 300, 300
Others
HOA Fee Include None
Ownership Fee Simple
Special Listing Condition None
Read Less Info
Want to know what your home might be worth? Contact us for a FREE valuation!

Our team is ready to help you sell your home for the highest possible price ASAP

© 2024 Listings courtesy of MRED as distributed by MLS GRID. All Rights Reserved.
Bought with Joan Couris • Keller Williams Thrive

"My job is to find and attract mastery-based agents to the office, protect the culture, and make sure everyone is happy! "






