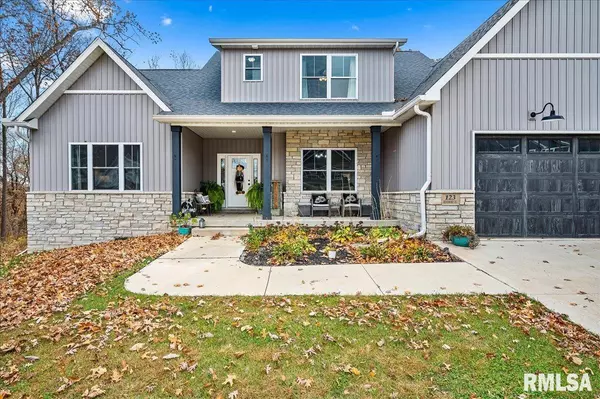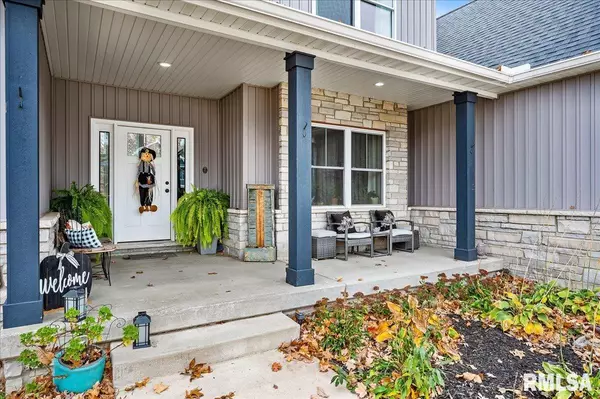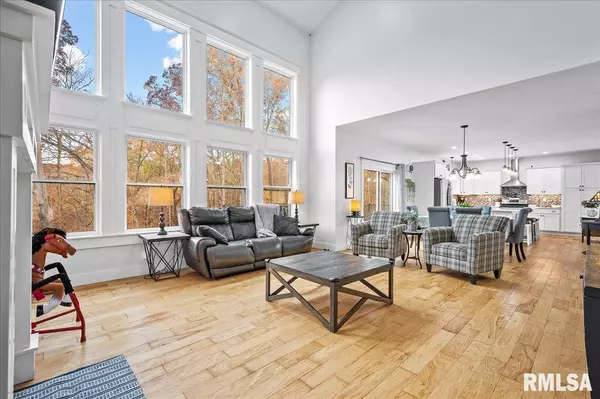$520,000
$525,000
1.0%For more information regarding the value of a property, please contact us for a free consultation.
5 Beds
5 Baths
3,838 SqFt
SOLD DATE : 12/12/2024
Key Details
Sold Price $520,000
Property Type Single Family Home
Sub Type Single Family Residence
Listing Status Sold
Purchase Type For Sale
Square Footage 3,838 sqft
Price per Sqft $135
Subdivision Woods At Germantown Hills
MLS Listing ID PA1254324
Sold Date 12/12/24
Style One and Half Story
Bedrooms 5
Full Baths 4
Half Baths 1
Originating Board rmlsa
Year Built 2021
Annual Tax Amount $14,321
Tax Year 2023
Lot Size 1.320 Acres
Acres 1.32
Lot Dimensions 200x309x220x241
Property Description
This 2021-built home is a masterful blend of comfort, and practicality. With five bedrooms, four and a half baths, and potential for a sixth bedroom in the daylight basement, it is designed to accommodate family living, entertaining, and personal retreat all in one. High-end finishes like stainless steel appliances, quartz countertops, and LED mirrors, along with functional elements like a tankless water heater and oversized, insulated garage, create a living experience that is both luxurious and sustainable. From the two stone-faced fireplaces to the carefully crafted outdoor spaces, every detail of this home has been designed with a commitment to quality, beauty, and functionality.
Location
State IL
County Woodford
Area Paar Area
Direction N IL 116 to Ten Mile Creek Road to Rosemary Lane
Rooms
Basement Daylight, Egress Window(s), Finished, Full
Kitchen Dining Formal, Dining Informal, Dining/Living Combo, Eat-In Kitchen, Island, Other Kitchen/Dining
Interior
Interior Features Attic Storage, Cable Available, Ceiling Fan(s), Vaulted Ceiling(s), Garage Door Opener(s), Garden Tub, High Speed Internet, Solid Surface Counter
Heating Gas, Hot Water, Central Air, Tankless Water Heater
Fireplaces Number 2
Fireplaces Type Family Room, Gas Log, Great Room, Kitchen
Fireplace Y
Appliance Dishwasher, Disposal, Dryer, Hood/Fan, Microwave, Range/Oven, Refrigerator, Washer
Exterior
Exterior Feature Deck, Fenced Yard, Patio, Pool Above Ground
Garage Spaces 3.0
View true
Roof Type Shingle
Street Surface Curbs & Gutters,Easement
Accessibility Doors
Handicap Access Doors
Garage 1
Building
Lot Description Cul-De-Sac, Dead End Street, Extra Lot, Ravine, Wooded
Faces N IL 116 to Ten Mile Creek Road to Rosemary Lane
Foundation Poured Concrete
Water Public Sewer, Public
Architectural Style One and Half Story
Structure Type Frame,Stone,Vinyl Siding
New Construction false
Schools
High Schools Metamora
Others
Tax ID 08-32-202-022
Read Less Info
Want to know what your home might be worth? Contact us for a FREE valuation!

Our team is ready to help you sell your home for the highest possible price ASAP






