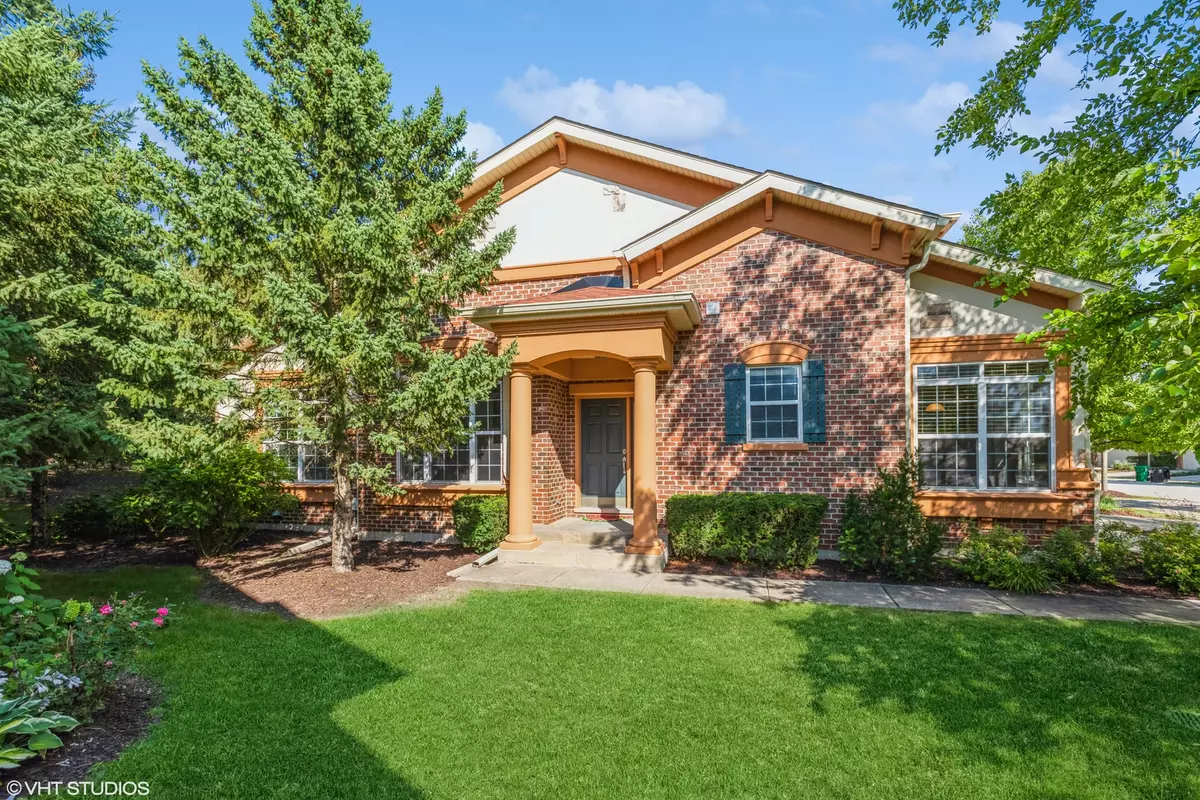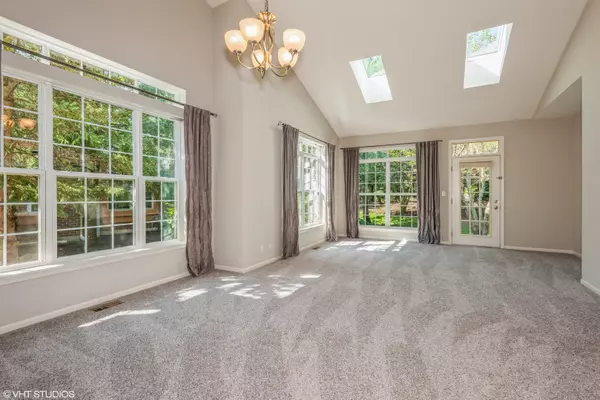$405,000
$425,000
4.7%For more information regarding the value of a property, please contact us for a free consultation.
3 Beds
2.5 Baths
1,927 SqFt
SOLD DATE : 12/12/2024
Key Details
Sold Price $405,000
Property Type Condo
Sub Type Condo,Townhouse-2 Story
Listing Status Sold
Purchase Type For Sale
Square Footage 1,927 sqft
Price per Sqft $210
Subdivision Villa Veneto
MLS Listing ID 12181136
Sold Date 12/12/24
Bedrooms 3
Full Baths 2
Half Baths 1
HOA Fees $550/mo
Rental Info Yes
Year Built 2005
Annual Tax Amount $8,410
Tax Year 2023
Lot Dimensions COMMON
Property Description
LET'S TALK ABOUT THE HOA AMOUNT: You may be wondering why the HOA monthly cost is a bit high. The board decided a few years ago to take out a low interest loan, instead of conducting a special assessment or use up their reserve funds. The loan was used to put all new roofs on the entire complex, it was also used to fix any stucco that needed attention. The loan is being paid off over 10 years. There are about seven more years left. Each unit went up about 170 per month to cover the loan cost. When the loan is paid off, the HOA amount will go down. The Seller is now offering a 5000 CLOSING CREDIT to contribute towards some of the HOA costs. You get to enjoy the new roofs and improvements. END UNIT WITH FIRST FLOOR PRIMARY SUITE! All your main living is on the ground level. You will feel right at home when you enter into this freshly painted open floor plan home. Love to cook? We have you covered with the gourmet kitchen with Corian countertops, all stainless steel appliances, island, hardwood flooring, abundance of cabinets, and eat-in area. You will enjoy the huge, vaulted, dining/living room combo with access to the private patio. The large Primary bedroom also has access to the patio. The attached primary bath has a jetted tub, double sinks, separate shower and a large walk-in closet. Convenient first floor Laundry room with washer, dryer, sink, and plenty of storage cabinets. Second level includes two bedrooms, an office or exercise room, plus a nice loft overlooking the two story living room with skylights. The full, deep pour, unfinished basement, is roughed-in for a bathroom and waiting to be finished. Very desirable subdivision with Dist. 13 and 108 School District. Great location, close to Metra, Expressways, Shopping and Entertainment. The owner just had all the interior painted, carpets cleaned, and any windows that needed TLC are in great working order! Nothing to do but move in and enjoy.
Location
State IL
County Dupage
Area Bloomingdale
Rooms
Basement Full
Interior
Interior Features Vaulted/Cathedral Ceilings, Skylight(s), Hardwood Floors, First Floor Bedroom, First Floor Laundry, First Floor Full Bath, Laundry Hook-Up in Unit, Storage, Walk-In Closet(s)
Heating Natural Gas, Forced Air
Cooling Central Air
Equipment TV-Cable
Fireplace N
Appliance Range, Microwave, Dishwasher, Refrigerator, Washer, Dryer, Disposal, Stainless Steel Appliance(s)
Laundry In Unit, Sink
Exterior
Exterior Feature Patio, Storms/Screens, End Unit
Parking Features Attached
Garage Spaces 2.0
Roof Type Asphalt
Building
Lot Description Landscaped, Mature Trees
Story 2
Sewer Public Sewer
Water Lake Michigan
New Construction false
Schools
School District 13 , 13, 108
Others
HOA Fee Include Insurance,Exterior Maintenance,Lawn Care,Snow Removal
Ownership Condo
Special Listing Condition None
Pets Allowed Cats OK, Dogs OK
Read Less Info
Want to know what your home might be worth? Contact us for a FREE valuation!

Our team is ready to help you sell your home for the highest possible price ASAP

© 2024 Listings courtesy of MRED as distributed by MLS GRID. All Rights Reserved.
Bought with Victoria Krause Schutte • @properties Christie's International Real Estate

"My job is to find and attract mastery-based agents to the office, protect the culture, and make sure everyone is happy! "






