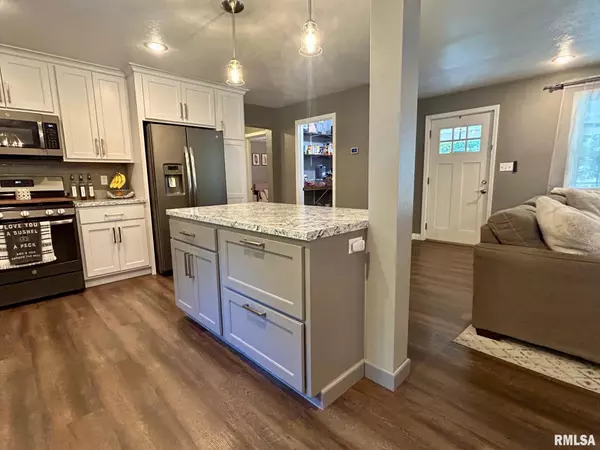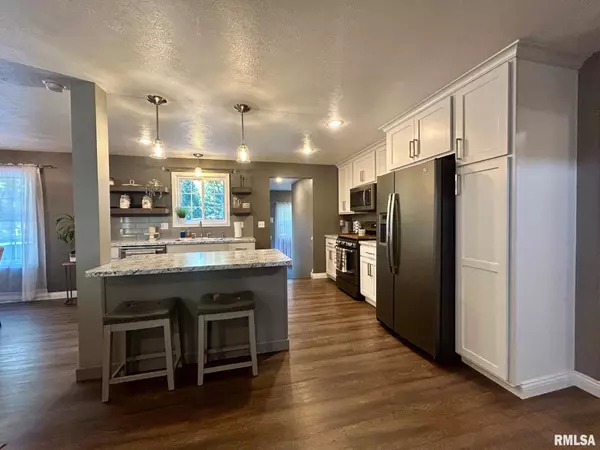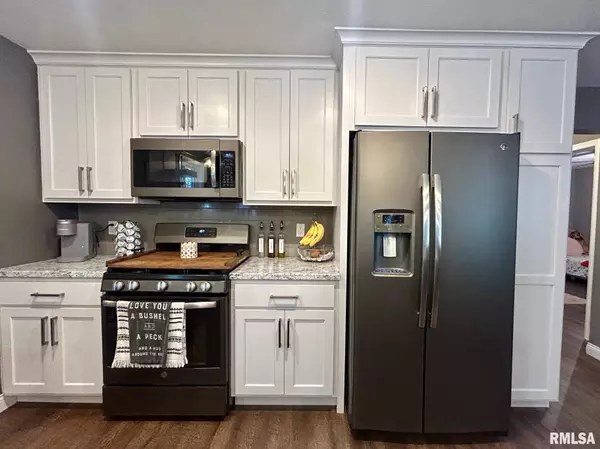$258,000
$264,900
2.6%For more information regarding the value of a property, please contact us for a free consultation.
3 Beds
2 Baths
2,215 SqFt
SOLD DATE : 12/11/2024
Key Details
Sold Price $258,000
Property Type Single Family Home
Sub Type Single Family Residence
Listing Status Sold
Purchase Type For Sale
Square Footage 2,215 sqft
Price per Sqft $116
MLS Listing ID EB455484
Sold Date 12/11/24
Style Ranch
Bedrooms 3
Full Baths 2
Originating Board rmlsa
Year Built 1924
Annual Tax Amount $6,250
Tax Year 2024
Lot Size 0.810 Acres
Acres 0.81
Lot Dimensions 323x140x185x198
Property Description
CHARMING FULLY REMODELED HOME ON NEARLY 1 ACRE! Welcome to your dream retreat! Nestled on almost an acre of serene landscape, this beautifully remodeled 3-bedroom, 2-bathroom home offers the perfect blend of modern comfort and outdoor living. The heart of the home is a stunning kitchen boasting ample cabinet space, an inviting island, and a pantry, complete with all kitchen appliances included. Enjoy effortless entertaining in the open-concept living area. You'll love the spacious master suite featuring a luxurious soaking tub, separate shower, double vanity, and a generous walk-in closet—your personal sanctuary awaits! Two additional bedrooms flank another full bath on the opposite end of this split floorplan home. Additionally, the finished basement offers versatility as a large playroom, plus there is an additional office or workout space, complemented by a convenient laundry/utility room. Venture outside to your park-like fenced-in yard with mature trees, creating a peaceful oasis for gatherings and relaxation. The impressive insulated pole barn features concrete floors, electric with a 220 outlet, newer lighting, and abundant storage space, making it perfect for hobbies or extra storage. With great outdoor entertaining spaces and plenty of room to roam, this property is a rare find. Don’t miss your chance to make it your own! Schedule a showing today!
Location
State IL
County Williamson
Area Ebor Area
Direction From Park St (Rt 148), turn west onto Stotlar and follow to property on the right.
Rooms
Basement Partially Finished
Kitchen Dining Informal, Island, Pantry
Interior
Interior Features Attic Storage, Blinds, Ceiling Fan(s)
Heating Gas, Forced Air, Central Air
Fireplace Y
Appliance Dishwasher, Disposal, Hood/Fan, Range/Oven, Refrigerator
Exterior
Exterior Feature Fenced Yard, Outbuilding(s), Pole Barn, Porch, Replacement Windows
Garage Spaces 2.0
View true
Roof Type Shingle
Garage 1
Building
Lot Description Level
Faces From Park St (Rt 148), turn west onto Stotlar and follow to property on the right.
Foundation Block
Water Public Sewer, Public
Architectural Style Ranch
Structure Type Frame,Vinyl Siding
New Construction false
Schools
Elementary Schools Herrin Elementary
Middle Schools Herrin
High Schools Herrin
Others
Tax ID 02-30-302-007
Read Less Info
Want to know what your home might be worth? Contact us for a FREE valuation!

Our team is ready to help you sell your home for the highest possible price ASAP

"My job is to find and attract mastery-based agents to the office, protect the culture, and make sure everyone is happy! "






