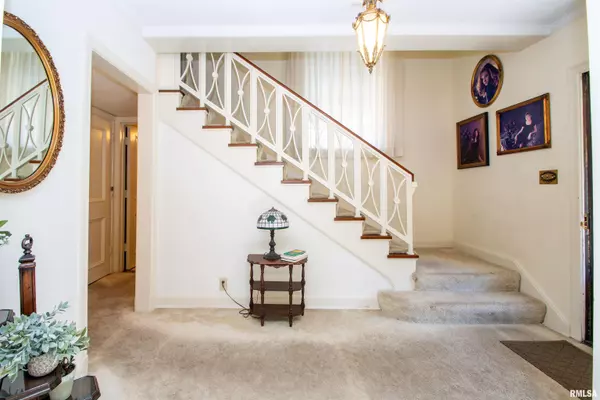$315,000
$289,900
8.7%For more information regarding the value of a property, please contact us for a free consultation.
4 Beds
5 Baths
3,544 SqFt
SOLD DATE : 12/09/2024
Key Details
Sold Price $315,000
Property Type Single Family Home
Sub Type Single Family Residence
Listing Status Sold
Purchase Type For Sale
Square Footage 3,544 sqft
Price per Sqft $88
Subdivision Madison Manor
MLS Listing ID PA1254006
Sold Date 12/09/24
Style Three or More Stories
Bedrooms 4
Full Baths 3
Half Baths 2
HOA Fees $10
Originating Board rmlsa
Year Built 1930
Annual Tax Amount $7,028
Tax Year 2023
Lot Size 2.120 Acres
Acres 2.12
Lot Dimensions 401x213x374x243x84
Property Description
This exceptional home offers a blend of elegance, privacy and luxury in a manageable size! Madison Manor itself is a neighborhood which is well loved and known for its tree-lined brick streets that connect the beautiful homes of yesterday. This lovingly maintained home itself is a charming manor-style residence with classic elements, a private park-like yard complete with in-ground swimming pool, wrought iron details and a tile roof. The rooms flow seamlessly, with large windows that offer views of the beautifully landscaped yard, creating a sense of connection to the outdoors. There is a fireplaced living room and French doors lead from the formal dining room to the porch which offers a spot for al fresco dining. The interior features high ceilings, wood-beamed ceiling in third floor bedroom, a chef's eat-in kitchen which is outfitted with high-end appliances and custom cabinetry. The spacious bedrooms each have interesting qualities and the original tile in every bathroom is in beautiful shape. There are many original fixtures and high quality updates throughout. Pool pump and liner new in 2024 - Water softener new in 2024 - Water heater new in 2019 - Roof work completed in 2018 (broken tiles, wood underlayment, and copper flashing replaced) - Both furnaces and air conditioners new in 2013 - Both chimneys rebuilt 1/2 of the way down and the caps replaced within the last 5-10 years. An adjacent .39 acre lot is also available for purchase with this property.
Location
State IL
County Peoria
Area Paar Area
Direction Western Ave, to Rohmann Ave, South on Sterling Ave, West on Kickapoo Terrace
Rooms
Basement Full, Partially Finished, Walk Out
Kitchen Dining Formal, Eat-In Kitchen
Interior
Interior Features Attic Storage, Central Vacuum, Solid Surface Counter, Blinds, Ceiling Fan(s), Window Treatments
Heating Heating Systems - 2+, Forced Air, Cooling Systems - 2+, Central Air
Fireplaces Number 1
Fireplaces Type Living Room, Wood Burning
Fireplace Y
Appliance Dishwasher, Disposal, Dryer, Microwave, Other, Range/Oven, Refrigerator, Washer, Water Softener Owned
Exterior
Exterior Feature Fenced Yard, Patio, Pool In Ground, Porch, Shed(s)
Garage Spaces 2.0
View true
Roof Type Tile
Street Surface Curbs & Gutters,Paved
Garage 1
Building
Lot Description Level, Wooded
Faces Western Ave, to Rohmann Ave, South on Sterling Ave, West on Kickapoo Terrace
Foundation Block
Water Public Sewer, Public
Architectural Style Three or More Stories
Structure Type Brick
New Construction false
Schools
High Schools Manual
Others
Tax ID 18-07-177-010
Read Less Info
Want to know what your home might be worth? Contact us for a FREE valuation!

Our team is ready to help you sell your home for the highest possible price ASAP

"My job is to find and attract mastery-based agents to the office, protect the culture, and make sure everyone is happy! "






