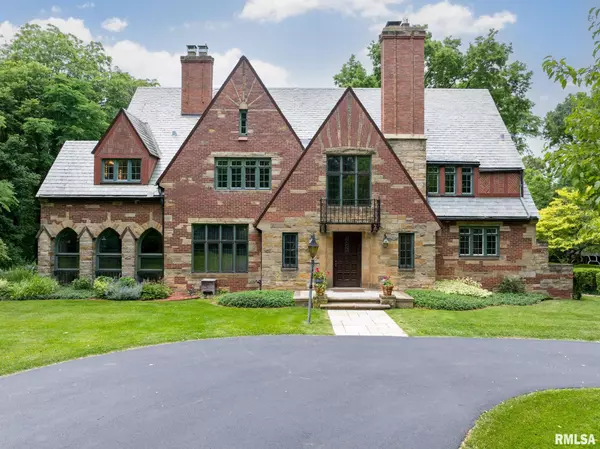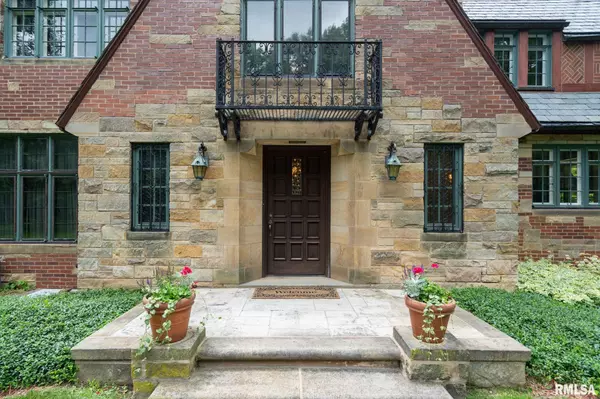$645,000
$700,000
7.9%For more information regarding the value of a property, please contact us for a free consultation.
5 Beds
5 Baths
5,511 SqFt
SOLD DATE : 11/20/2024
Key Details
Sold Price $645,000
Property Type Single Family Home
Sub Type Single Family Residence
Listing Status Sold
Purchase Type For Sale
Square Footage 5,511 sqft
Price per Sqft $117
Subdivision South Rock Island
MLS Listing ID QC4255961
Sold Date 11/20/24
Style Two Story
Bedrooms 5
Full Baths 3
Half Baths 2
Originating Board rmlsa
Year Built 1930
Annual Tax Amount $11,552
Tax Year 2022
Lot Size 6.700 Acres
Acres 6.7
Lot Dimensions 775 x 345
Property Description
Discover the charm and historical significance of this exquisite Tudor Revival home, built in 1931 and designed by Detroit Architect W.H. Kuni during the peak of Horst & Strieter Motors, with ties to the early automotive industry and Henry Ford. Nestled on 6.7 acres of lush, wooded landscape, with view corridors and winding paths, rock garden with stone steps and the “Green Cathedral” lawn. Designed for privacy with dense plantings and historical trails. This residence showcases high-style Depression-era architecture and timeless elegance. The interior features Trompe L’oeil travertine textured walls and wrought iron glass French doors, oak flooring, plaster walls with cornices, barreled ceiling in the main hall with a 10-foot high leaded glass window, stained and finished birch wood paneling in the library, and so much more. This home not only offers architectural beauty but also a rich history, from its original owner Martin Strieter's contributions to the community and the automotive industry to its picturesque landscape design inspired by travels and notable figures. Embrace the unique blend of elegance, history, and natural beauty at Strieter House.
Location
State IL
County Rock Island
Area Qcara Area
Direction 17th St., West on Watch Hill, West on 40th Ave., North on 14th St.
Rooms
Basement Egress Window(s), Full
Kitchen Dining Formal, Dining Informal, Island, Pantry
Interior
Interior Features Attic Storage, Blinds, Bar, Ceiling Fan(s), Foyer - 2 Story, Wet Bar, Window Treatments
Heating Gas, Heating Systems - 2+, Forced Air, Gas Water Heater
Fireplaces Number 2
Fireplaces Type Living Room, Recreation Room, Wood Burning
Fireplace Y
Appliance Dishwasher, Disposal, Hood/Fan, Microwave, Range/Oven, Refrigerator
Exterior
Exterior Feature Patio
Garage Spaces 3.0
View true
Roof Type Slate
Street Surface Paved
Garage 1
Building
Lot Description Level, Sloped, Wooded
Faces 17th St., West on Watch Hill, West on 40th Ave., North on 14th St.
Foundation Poured Concrete
Water Public Sewer, Public
Architectural Style Two Story
Structure Type Brick
New Construction false
Schools
Elementary Schools Earl H Hanson
Middle Schools Edison
High Schools Rock Island
Others
Tax ID 16-14-100-015
Read Less Info
Want to know what your home might be worth? Contact us for a FREE valuation!

Our team is ready to help you sell your home for the highest possible price ASAP

"My job is to find and attract mastery-based agents to the office, protect the culture, and make sure everyone is happy! "






