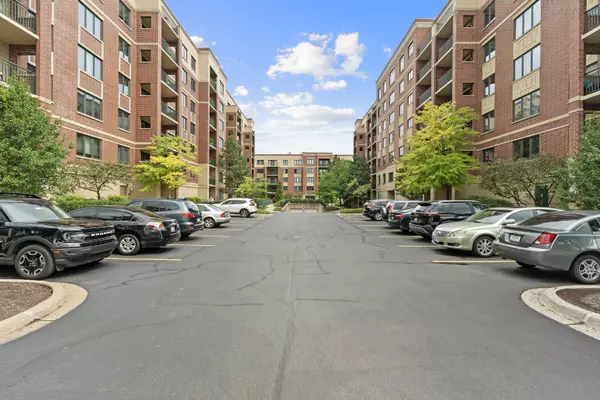$340,000
$359,999
5.6%For more information regarding the value of a property, please contact us for a free consultation.
2 Beds
2 Baths
1,504 SqFt
SOLD DATE : 11/19/2024
Key Details
Sold Price $340,000
Property Type Condo
Sub Type Condo,High Rise (7+ Stories)
Listing Status Sold
Purchase Type For Sale
Square Footage 1,504 sqft
Price per Sqft $226
Subdivision Village Centre
MLS Listing ID 12123188
Sold Date 11/19/24
Bedrooms 2
Full Baths 2
HOA Fees $561/mo
Rental Info Yes
Year Built 2005
Annual Tax Amount $5,482
Tax Year 2022
Lot Dimensions COMMON
Property Description
Awesome 2 bedroom, 2 bath condo in highly desirable Residences at Village Centre. Versatile floorplan, open and spacious rooms, luxurious interior and upgrades. Living/dining room combo that opens to a private large balcony offering fabulous views! The spacious kitchen features new stainless-steel appliances, granite countertops, and tons of cabinetry. Both bedrooms are generously sized and offer large closets. Primary bedroom bath with double sinks, separate tub & oversized shower., new Led lighting. In unit laundry, plenty of the closet space. Recent improvements include new luxury heated hardwood laminate flooring throughout, brand new HVAC. Heated oversized l garage space (#70 on the low level) with adjoining huge private storage closet. The building is meticulously maintained and features a newly updated lobby and common areas, two sets of elevators for your convenience. Desirable prime location in the heart of vibrant downtown Mount Prospect, near Metra train station, library, shops, restaurants, shopping, farmers markets and more. Superb location, maintained building with good community, high ranking schools and rentable as well - all you need just move in and enjoy!
Location
State IL
County Cook
Area Mount Prospect
Rooms
Basement None
Interior
Interior Features Wood Laminate Floors, Heated Floors, First Floor Bedroom, First Floor Laundry, First Floor Full Bath, Laundry Hook-Up in Unit, Storage, Lobby
Heating Natural Gas, Forced Air, Radiant, Sep Heating Systems - 2+
Cooling Central Air
Equipment TV-Cable
Fireplace N
Appliance Range, Microwave, Dishwasher, Refrigerator, Washer, Dryer
Laundry In Unit
Exterior
Exterior Feature Balcony, Cable Access
Parking Features Attached
Garage Spaces 1.0
Amenities Available Elevator(s), Storage, On Site Manager/Engineer
Building
Lot Description Common Grounds
Story 7
Sewer Public Sewer
Water Lake Michigan
New Construction false
Schools
Elementary Schools Fairview Elementary School
Middle Schools Lincoln Junior High School
High Schools Prospect High School
School District 57 , 57, 214
Others
HOA Fee Include Heat,Water,Gas,Parking,Insurance,Security,TV/Cable,Exterior Maintenance,Lawn Care,Scavenger,Snow Removal
Ownership Condo
Special Listing Condition None
Pets Allowed Cats OK, Dogs OK
Read Less Info
Want to know what your home might be worth? Contact us for a FREE valuation!

Our team is ready to help you sell your home for the highest possible price ASAP

© 2024 Listings courtesy of MRED as distributed by MLS GRID. All Rights Reserved.
Bought with Stella Cali • Berkshire Hathaway HomeServices Starck Real Estate

"My job is to find and attract mastery-based agents to the office, protect the culture, and make sure everyone is happy! "






