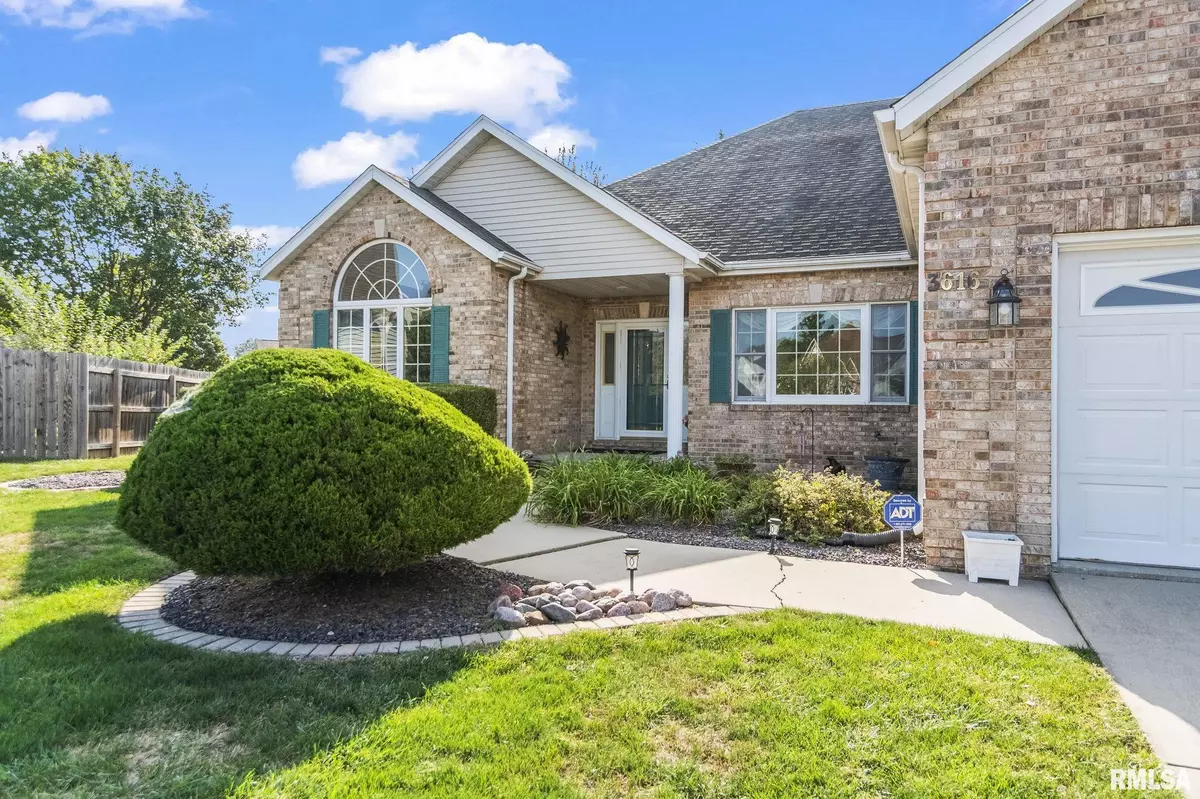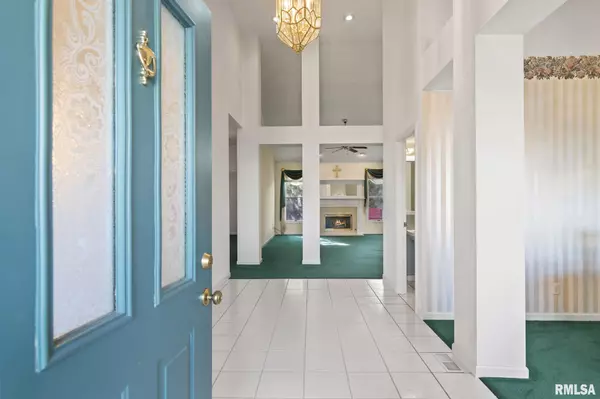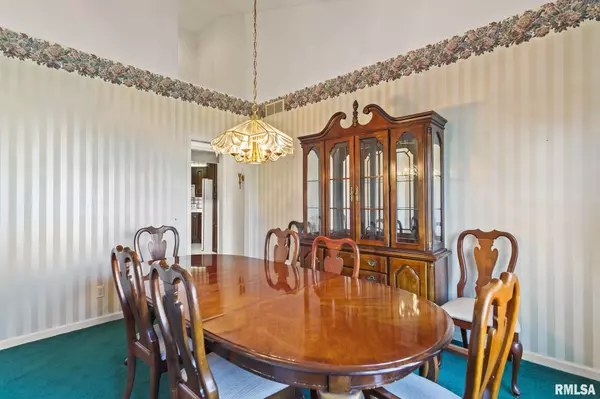$298,000
$298,000
For more information regarding the value of a property, please contact us for a free consultation.
3 Beds
3 Baths
2,804 SqFt
SOLD DATE : 11/15/2024
Key Details
Sold Price $298,000
Property Type Single Family Home
Sub Type Single Family Residence
Listing Status Sold
Purchase Type For Sale
Square Footage 2,804 sqft
Price per Sqft $106
Subdivision Lincolnshire
MLS Listing ID CA1032002
Sold Date 11/15/24
Style Ranch
Bedrooms 3
Full Baths 2
Half Baths 1
Originating Board rmlsa
Year Built 1994
Annual Tax Amount $5,921
Tax Year 2023
Lot Dimensions 39 x 145 x 90 x 100 x126
Property Description
Lovely ranch style home at the end of a cul d sac in Lincolnshire boast a large deck with Sunsetter shade over-looking your expansive, lush yard. The vaulted ceilings give the home an elegant feel, while the circular floor plan is welcoming to all your guests. 3 bedrooms including the primary suite with jetted tub, and 2 1/2 bath, Both formal and causal dining areas. A great room plus a formal living room, which would be perfect for an office. Partially finished basement. Battery backup for sump pump and 200 AMP electric service. This home has been meticulously maintained. Home has been priced with the needed wallpaper removal and paint in mind. It is a decorators dream palette.
Location
State IL
County Sangamon
Area Springfield
Direction Chatham Rd to Lincolnshire Blvd to Left on Wittington Ct. Home on the Left.
Rooms
Basement Crawl Space, Partial, Partially Finished
Kitchen Dining Formal, Dining Informal
Interior
Interior Features Blinds, Cable Available, Ceiling Fan(s), Vaulted Ceiling(s), Foyer - 2 Story, Garage Door Opener(s), Jetted Tub, Security System
Heating Gas, Forced Air, Gas Water Heater, Central Air
Fireplaces Number 1
Fireplaces Type Gas Log, Living Room
Fireplace Y
Appliance Dishwasher, Disposal, Microwave, Range/Oven, Refrigerator
Exterior
Exterior Feature Deck
Garage Spaces 2.0
View true
Roof Type Shingle
Garage 1
Building
Lot Description Cul-De-Sac, Level
Faces Chatham Rd to Lincolnshire Blvd to Left on Wittington Ct. Home on the Left.
Foundation Concrete, Poured Concrete
Water Public Sewer, Public, Sump Pump
Architectural Style Ranch
Structure Type Brick Partial,Vinyl Siding
New Construction false
Schools
Elementary Schools Glenwood
High Schools Chatham District #5
Others
Tax ID 22180403005
Read Less Info
Want to know what your home might be worth? Contact us for a FREE valuation!

Our team is ready to help you sell your home for the highest possible price ASAP






