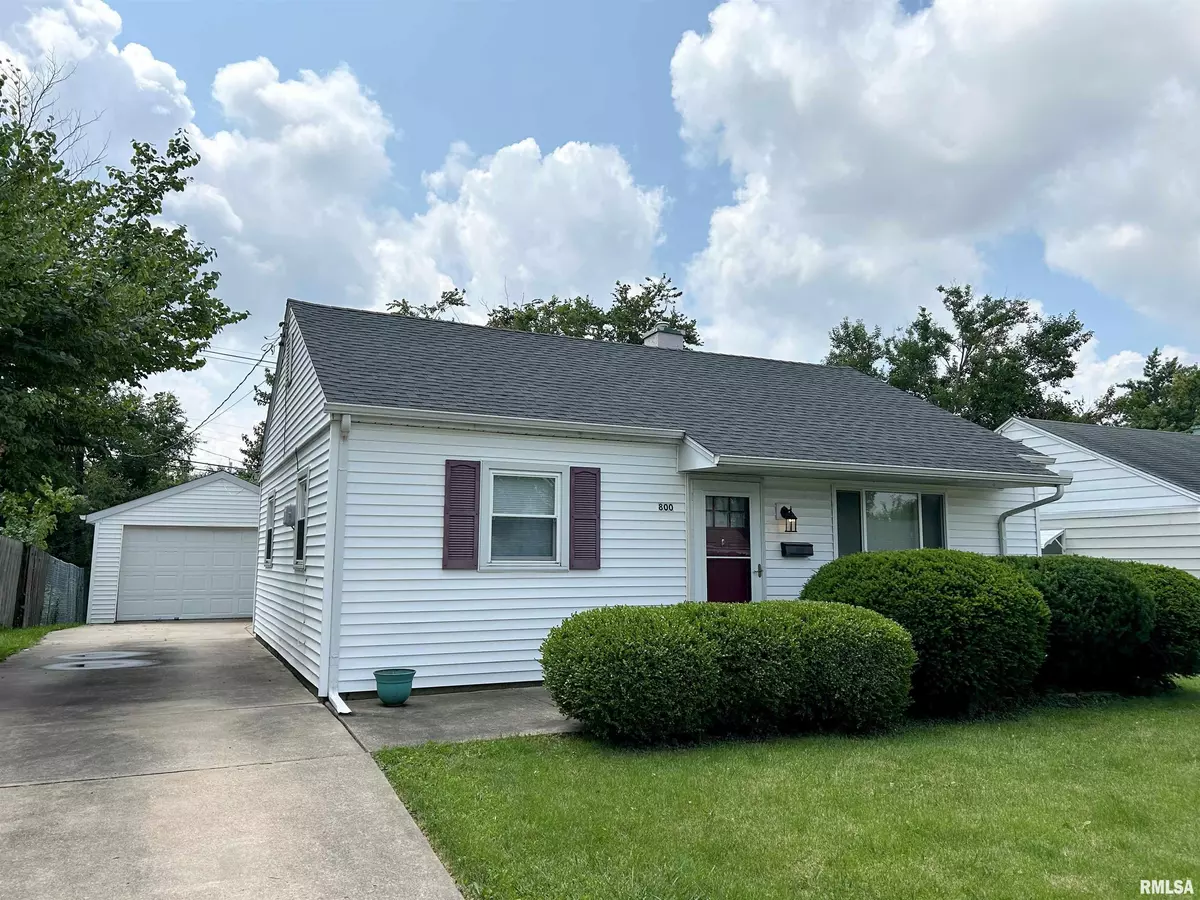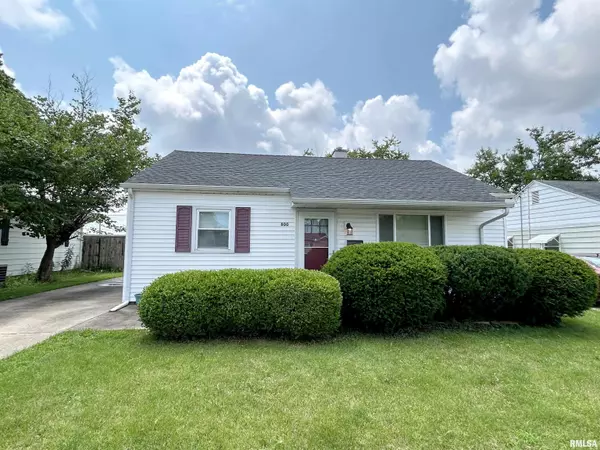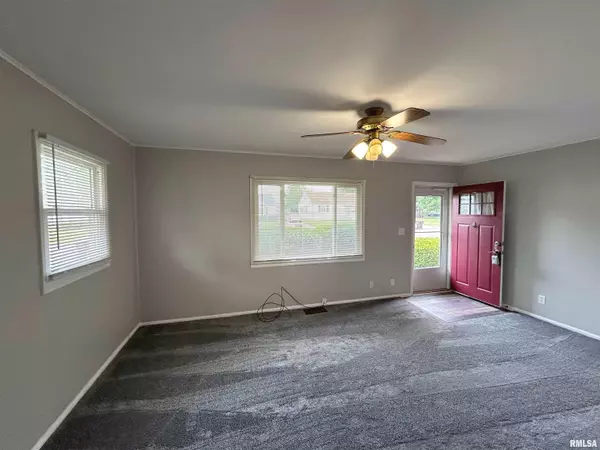$97,000
$102,500
5.4%For more information regarding the value of a property, please contact us for a free consultation.
2 Beds
1 Bath
720 SqFt
SOLD DATE : 11/15/2024
Key Details
Sold Price $97,000
Property Type Single Family Home
Sub Type Single Family Residence
Listing Status Sold
Purchase Type For Sale
Square Footage 720 sqft
Price per Sqft $134
Subdivision Sheridan Village
MLS Listing ID PA1251649
Sold Date 11/15/24
Style Ranch
Bedrooms 2
Full Baths 1
Originating Board rmlsa
Year Built 1951
Annual Tax Amount $2,351
Tax Year 2023
Lot Size 6,098 Sqft
Acres 0.14
Lot Dimensions 50 x 123
Property Description
Welcome home! This adorable 2BR stepsaver ranch is the perfect setting for those beginning their homeownership journey or anyone seeking a hassle-free living experience. Recently remodeled in 2022, this home offers new kitchen cabinets & countertops, updated bathroom, freshly painted walls & new carpet. Functionality meets style with significant upgrades completed over recent years; from new maintenance-free vinyl siding, energy-efficient Pella windows and new exterior doors & storm doors installed in 2016, to a worry-free updated electrical panel 2018 & a new water heater 2020. The home is also equipped with a new furnace & central air in 2016 ensuring comfort no matter the season. New shingles on house & garage 2016. Fully applianced, including a new washer & dryer in 2016, making your move as seamless as possible. Outdoors, the level yard invites leisurely afternoons or weekend get-togethers on the patio, plus a shed for all your extra storage needs. A 1.5-stall detached garage keeps your vehicle safe or serves as additional storage space. New overhead door & opener in 2016. Conveniences are just a stone’s throw away. Just a short stroll to public transportation, a hop to the grocery store for your pantry needs, a short drive to the Metro Centre or a quick jog to Lakeview Park. Ready to move in immediately, this home is not just a place to live, but a space where life's new chapters unfold. Buyer take note that this price includes a $2500 buyer incentive & a home warranty!
Location
State IL
County Peoria
Area Paar Area
Zoning R3
Direction War Memorial Dr to N. Sheridan - L @ Ridgemont - L @ Purtscher
Rooms
Basement None
Kitchen Eat-In Kitchen
Interior
Interior Features Blinds, Cable Available, Ceiling Fan(s), Garage Door Opener(s)
Heating Gas, Forced Air, Gas Water Heater, Central Air
Fireplace Y
Appliance Dryer, Range/Oven, Refrigerator, Washer
Exterior
Exterior Feature Patio, Replacement Windows, Shed(s)
Garage Spaces 1.5
View true
Roof Type Shingle
Street Surface Curbs & Gutters,Paved
Garage 1
Building
Lot Description Level
Faces War Memorial Dr to N. Sheridan - L @ Ridgemont - L @ Purtscher
Foundation Slab
Water Public Sewer, Public
Architectural Style Ranch
Structure Type Frame,Vinyl Siding
New Construction false
Schools
Elementary Schools Dr. Ct Vivian Primary School
Middle Schools Rolling Acres
High Schools Peoria High
Others
Tax ID 14-29-229-018
Read Less Info
Want to know what your home might be worth? Contact us for a FREE valuation!

Our team is ready to help you sell your home for the highest possible price ASAP

"My job is to find and attract mastery-based agents to the office, protect the culture, and make sure everyone is happy! "






