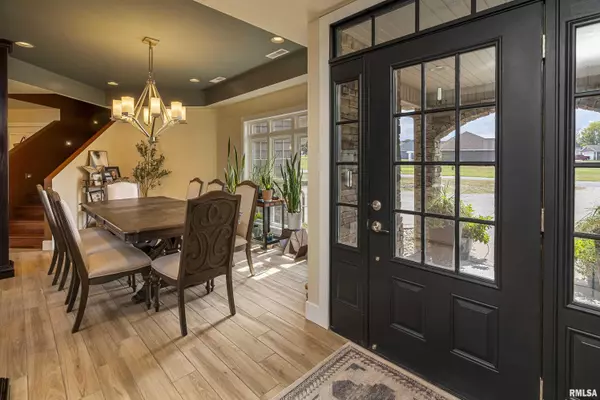$420,000
$429,900
2.3%For more information regarding the value of a property, please contact us for a free consultation.
3 Beds
2 Baths
2,700 SqFt
SOLD DATE : 11/13/2024
Key Details
Sold Price $420,000
Property Type Single Family Home
Sub Type Single Family Residence
Listing Status Sold
Purchase Type For Sale
Square Footage 2,700 sqft
Price per Sqft $155
Subdivision Colonial Hills
MLS Listing ID EB455128
Sold Date 11/13/24
Style One and Half Story
Bedrooms 3
Full Baths 2
Originating Board rmlsa
Year Built 2009
Annual Tax Amount $7,240
Tax Year 2023
Lot Size 0.540 Acres
Acres 0.54
Lot Dimensions .29x83.54x153x65.31x93.86
Property Description
Your Dream Home Awaits! Prepare to be impressed by this beautifully maintained home that offers stunning curb appeal from the moment you arrive. Inside, enjoy vaulted and tray ceilings, an open layout, and a split floor plan for the ultimate privacy of the spacious Master Suite. You'll love the Master’s private access to the covered back porch and pool area—your personal oasis! The home features gorgeous wood grain tile throughout, fresh paint in the main living areas, and carpet in just the right spots. The chef’s kitchen boasts rich dark wood cabinets, granite countertops, and sleek stainless steel appliances. Need more space? The bonus room is perfect for a theater or game room. Outside, unwind by the stunning 16x32 saltwater pool, relax in the hot tub, and enjoy bistro lighting—all within a fenced yard for added privacy and entertainment. Recent updates include a new roof (2023), pool pump, refrigerator, microwave, and refreshed landscaping out front. This home truly has it all—don’t miss your chance to make it yours!
Location
State IL
County Williamson
Area Ebor Area
Direction Old Creal Springs to Colonial Hills Subdivision on Heritage Drive to Colonial Drive to Mulligan. SIGNED
Rooms
Basement None
Kitchen Dining Formal, Dining/Living Combo, Eat-In Kitchen
Interior
Interior Features Blinds, Cable Available, Ceiling Fan(s), Vaulted Ceiling(s)
Heating Heat Pump, Central Air
Fireplaces Number 1
Fireplaces Type Gas Log
Fireplace Y
Appliance Dishwasher, Microwave, Range/Oven, Refrigerator
Exterior
Exterior Feature Fenced Yard, Patio, Pool In Ground, Porch
Garage Spaces 2.0
View true
Roof Type Shingle
Street Surface Paved
Garage 1
Building
Lot Description Other
Faces Old Creal Springs to Colonial Hills Subdivision on Heritage Drive to Colonial Drive to Mulligan. SIGNED
Foundation Slab
Water Public Sewer, Public
Architectural Style One and Half Story
Structure Type Frame,Stone,Vinyl Siding
New Construction false
Schools
Elementary Schools Marion
Middle Schools Marion
High Schools Marion
Others
Tax ID 07-29-180-009
Read Less Info
Want to know what your home might be worth? Contact us for a FREE valuation!

Our team is ready to help you sell your home for the highest possible price ASAP

"My job is to find and attract mastery-based agents to the office, protect the culture, and make sure everyone is happy! "






