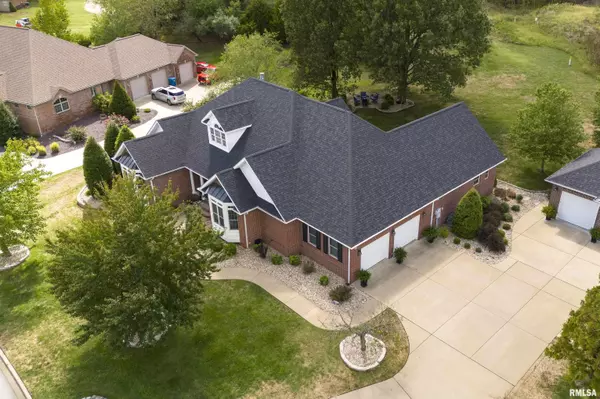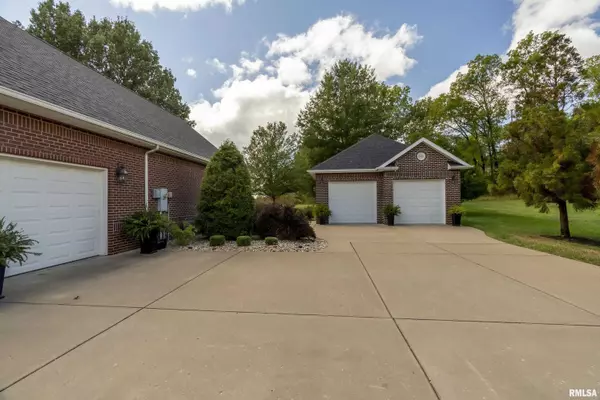$640,000
$649,000
1.4%For more information regarding the value of a property, please contact us for a free consultation.
5 Beds
5 Baths
5,637 SqFt
SOLD DATE : 11/13/2024
Key Details
Sold Price $640,000
Property Type Single Family Home
Sub Type Single Family Residence
Listing Status Sold
Purchase Type For Sale
Square Footage 5,637 sqft
Price per Sqft $113
Subdivision Kokopelli Estates
MLS Listing ID EB455264
Sold Date 11/13/24
Style Raised Ranch
Bedrooms 5
Full Baths 3
Half Baths 2
HOA Fees $255
Originating Board rmlsa
Year Built 2005
Tax Year 2023
Lot Dimensions 126X145
Property Description
This spacious home, boasting over 5500 square feet, features a new roof, heat & air, tankless water heater and more. Located in a desirable golf course community on a lot and a half. The main level includes 4 bedrooms, 2 full bathrooms, and 2 half baths. The open-concept living area features a stunning stone fireplace, a spacious kitchen with a large island and gas range, as well as a cozy breakfast nook and elegant formal dining room. A sunroom overlooks the back patio. The finished basement offers an additional bedroom (without egress window), an office (currently used as a guest room),a wet bar, a living area, and a full bath. There’s an attached 2 car garage plus a detached 2 car garage. Recent updates include fresh paint throughout, along with new lighting and hardware, carpet in the bedrooms, all new Maytag kitchen appliances except for the dishwasher, and new Maytag washer & dryer. Conveniently located near the interstate, 3 hospitals, restaurants, and shopping. Security system stays, both alarm and cameras.
Location
State IL
County Williamson
Area Ebor Area
Direction Take Williamson County Pkwy to Kokopelli Drive. Turn left onto Chart Hills. House is on the left.
Rooms
Kitchen Dining Formal, Dining Informal, Island, Pantry
Interior
Interior Features Air Purifier, Blinds, Bar, Cable Available, Ceiling Fan(s), Vaulted Ceiling(s), Garage Door Opener(s), Garden Tub
Heating Gas, Central Air
Fireplaces Number 1
Fireplaces Type Gas Log, Living Room
Fireplace Y
Appliance Dishwasher, Dryer, Microwave, Range/Oven, Refrigerator, Washer
Exterior
Exterior Feature Patio, Porch
Garage Spaces 4.0
View true
Roof Type Shingle
Garage 1
Building
Lot Description Cul-De-Sac, Level
Faces Take Williamson County Pkwy to Kokopelli Drive. Turn left onto Chart Hills. House is on the left.
Water Public Sewer, Public
Architectural Style Raised Ranch
Structure Type Frame,Brick Partial,Vinyl Siding
New Construction false
Schools
Elementary Schools Marion
Middle Schools Marion
High Schools Marion
Others
HOA Fee Include Maintenance Grounds
Tax ID 06-11-101-066
Read Less Info
Want to know what your home might be worth? Contact us for a FREE valuation!

Our team is ready to help you sell your home for the highest possible price ASAP

"My job is to find and attract mastery-based agents to the office, protect the culture, and make sure everyone is happy! "






