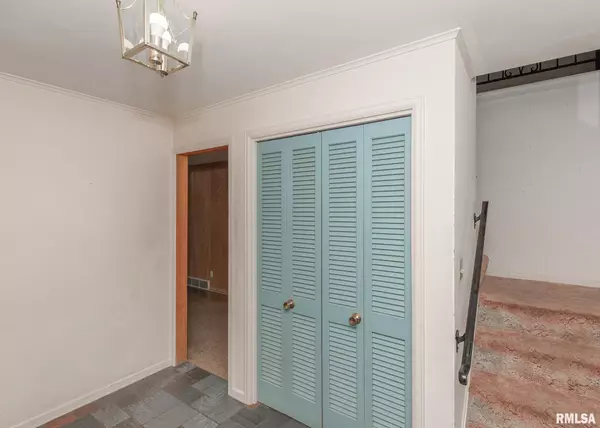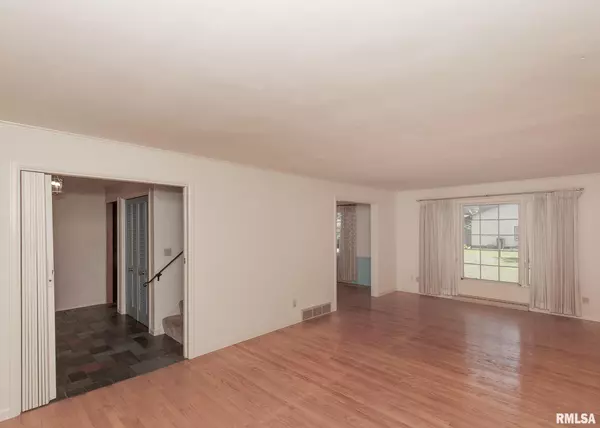$214,000
$220,000
2.7%For more information regarding the value of a property, please contact us for a free consultation.
4 Beds
3 Baths
2,449 SqFt
SOLD DATE : 11/08/2024
Key Details
Sold Price $214,000
Property Type Single Family Home
Sub Type Single Family Residence
Listing Status Sold
Purchase Type For Sale
Square Footage 2,449 sqft
Price per Sqft $87
MLS Listing ID QC4252961
Sold Date 11/08/24
Style Two Story
Bedrooms 4
Full Baths 2
Half Baths 1
Originating Board rmlsa
Year Built 1960
Annual Tax Amount $3,750
Tax Year 2023
Lot Dimensions 150x125
Property Description
Beautiful well built home with pride of ownership showing everywhere. Enjoy sitting on the front porch with your morning coffee. ?Two Story with 4 bedrooms, 2.5 baths. ?Large living room?, open to the dining room with wood floors. ?Kitchen has an informal dining area that opens into a beautiful sunroom?. Sunroom is a great space to ?relax at the end of the day. When you come into the larger 2 car garage there is a mud room to drop your jackets and book bags and a half bath. ?Could possibly move the washer and dryer to the mud room space. Off the kitchen is a large family room with built-ins and wood burning fireplace. Up stairs you will find 4 bedrooms with wood floors. The master has a cedar lined walk in closet, dressing area with a vanity and attached full bath. What a great master. There is a dumbwaiter that started in the basement for laundry to take it up the stairs. The dumbwaiter stops in the kitchen if you want to send breakfast up to your honey. So many options with the dumbwaiter so no carying from any floor up or down just send it in the dumbwaiter let it do the work for you. So much yard space with an invisible fence. Basement has exterior access to make getting things in the basement w?/ease. ?T?he older bushes have been removed from the front of the house giving the new buyer a clean slate. Buyer and Buyer's agent to verify all sq. ft. figures, school zones, taxes, exemptions and zoning.
Location
State IL
County Whiteside
Area Qcara Area
Direction 12th Street, R on 6th, L on Main, R on 10th, L on 6th
Rooms
Basement Full, Unfinished
Kitchen Breakfast Bar, Dining Formal, Dining Informal
Interior
Interior Features Garage Door Opener(s)
Heating Gas, Central Air
Fireplaces Number 1
Fireplaces Type Family Room, Wood Burning
Fireplace Y
Appliance Dishwasher, Microwave, Range/Oven, Refrigerator
Exterior
Exterior Feature Porch, Porch/3-Season
Garage Spaces 2.0
View true
Roof Type Shingle
Street Surface Paved
Garage 1
Building
Lot Description Corner Lot, Level
Faces 12th Street, R on 6th, L on Main, R on 10th, L on 6th
Water Public Sewer, Public
Architectural Style Two Story
Structure Type Brick Partial,Vinyl Siding
New Construction false
Schools
Elementary Schools Erie
Middle Schools Erie
High Schools Erie
Others
Tax ID 20-06-485-003
Read Less Info
Want to know what your home might be worth? Contact us for a FREE valuation!

Our team is ready to help you sell your home for the highest possible price ASAP

"My job is to find and attract mastery-based agents to the office, protect the culture, and make sure everyone is happy! "






