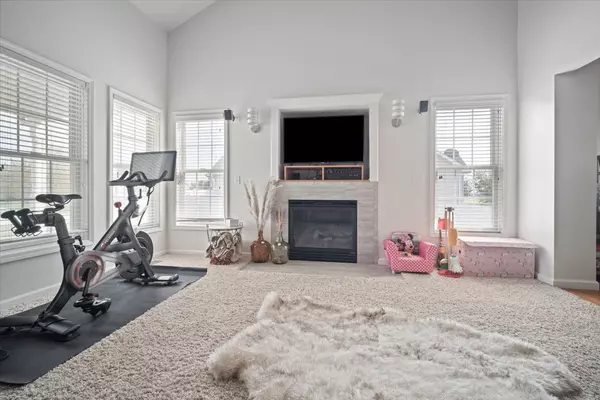$337,500
$350,000
3.6%For more information regarding the value of a property, please contact us for a free consultation.
4 Beds
3.5 Baths
1,985 SqFt
SOLD DATE : 11/08/2024
Key Details
Sold Price $337,500
Property Type Single Family Home
Sub Type Detached Single
Listing Status Sold
Purchase Type For Sale
Square Footage 1,985 sqft
Price per Sqft $170
Subdivision Heartland Hills
MLS Listing ID 12166034
Sold Date 11/08/24
Style Other
Bedrooms 4
Full Baths 3
Half Baths 1
HOA Fees $20/ann
Year Built 2006
Annual Tax Amount $6,306
Tax Year 2023
Lot Size 9,753 Sqft
Lot Dimensions 85X115
Property Description
Welcome to your dream home, where "move-in ready" takes on a whole new meaning! This pristine residence boasts a decorators flair, and an open floor plan designed for modern living. The first floor main suite is a true retreat, featuring a luxurious en suite bath with an oversized custom tile shower, dual walk in closets, and elegant ceramic tile flooring. The home exudes warmth and sophistication with hardwood floors flowing through the entry, kitchen and dining areas. The two-story great room is a highlight, complete with a cozy fireplace and a recessed media niche. Generously sized bedrooms ensure ample space for everyone, and the bonus room on the second floor can easily be transformed into a fifth bedroom if needed. The full basement offers fantastic versatility with a large theatre/family room, a workout/rec room with a bar, an additional bedroom, and a beautifully appointed bathroom with a tiled shower. Enjoy breathtaking views/sunsets from the elevated deck with a charming pergola and patio - plus, you'll appreciate the privacy with no backyard neighbors. This home is equipped with modern conveniences including a whole house Generac generator, a 10' x 12' storage shed, and a range of recent updates: a new water heater (2024), new dishwasher (2024), and new carpet in three second floor rooms (2024). Additional features include a Google home thermostat and a Ring doorbell. The home also includes full surround sound systems on both the basement and main floors that sellers never utilized, so are included as-is. Don't miss the opportunity to make this exceptional property your own!
Location
State IL
County Mclean
Area Bloomington
Rooms
Basement Full
Interior
Interior Features First Floor Full Bath, Vaulted/Cathedral Ceilings, Walk-In Closet(s)
Heating Forced Air, Natural Gas
Cooling Central Air
Fireplaces Number 1
Fireplaces Type Gas Log
Equipment TV-Dish, CO Detectors, Ceiling Fan(s), Sump Pump, Radon Mitigation System, Generator
Fireplace Y
Appliance Dishwasher, Refrigerator, Range, Microwave
Laundry Gas Dryer Hookup, Electric Dryer Hookup
Exterior
Exterior Feature Deck, Patio, Porch
Parking Features Attached
Garage Spaces 2.0
Roof Type Asphalt
Building
Lot Description Landscaped
Sewer Public Sewer
Water Public
New Construction false
Schools
Elementary Schools Fox Creek Elementary
Middle Schools Parkside Jr High
High Schools Normal Community West High Schoo
School District 5 , 5, 5
Others
HOA Fee Include None
Ownership Fee Simple
Special Listing Condition None
Read Less Info
Want to know what your home might be worth? Contact us for a FREE valuation!

Our team is ready to help you sell your home for the highest possible price ASAP

© 2024 Listings courtesy of MRED as distributed by MLS GRID. All Rights Reserved.
Bought with Jaiden Snodgrass • RE/MAX Rising

"My job is to find and attract mastery-based agents to the office, protect the culture, and make sure everyone is happy! "






