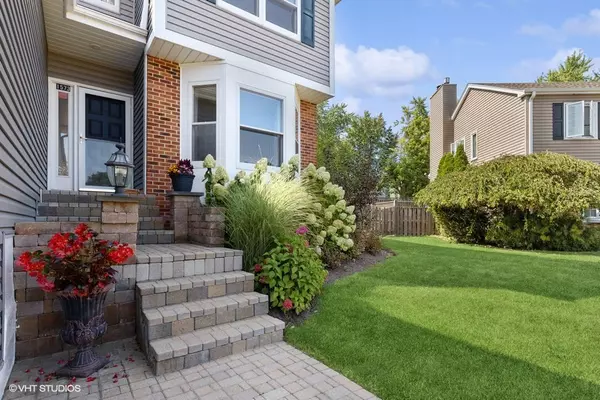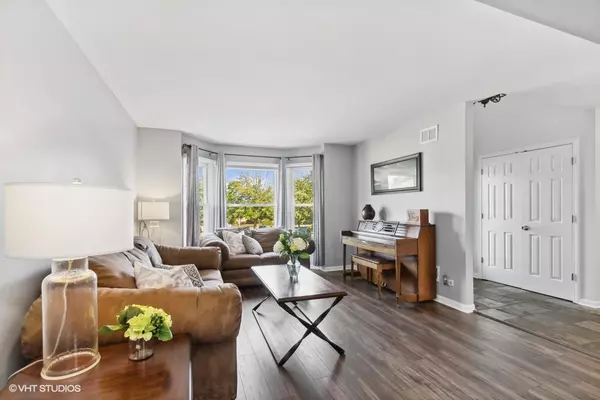$439,000
$439,900
0.2%For more information regarding the value of a property, please contact us for a free consultation.
5 Beds
3.5 Baths
2,042 SqFt
SOLD DATE : 11/04/2024
Key Details
Sold Price $439,000
Property Type Single Family Home
Sub Type Detached Single
Listing Status Sold
Purchase Type For Sale
Square Footage 2,042 sqft
Price per Sqft $214
Subdivision Mallard Ridge
MLS Listing ID 12152634
Sold Date 11/04/24
Style Traditional
Bedrooms 5
Full Baths 3
Half Baths 1
HOA Fees $46/ann
Year Built 1993
Annual Tax Amount $9,683
Tax Year 2023
Lot Size 0.312 Acres
Lot Dimensions 46X127X67X95X128
Property Description
Gorgeous 1/3 acre cul-de-sac lot. Enjoy resort style living and a bit of paradise in the fenced backyard as well as in the Mallard Ridge neighborhood. Just a few blocks from Crooked Lake, Hastings Forest Preserve and Library. Improvements and updates include: Water heater 2024, Roof and Siding six years old, several new windows, Furnace and A/C 2016, refrigerator 2022, washer & dryer 2022, dishwasher and stove six years old. The backyard features extensive brick features, 26 ft. heated pool (2020) with custom Trek deck and gorgeous staircase. Pergola, built-in firepit, custom exterior lighting as well as decorative brick walls and shed. Exterior garage access to backyard. Extensive landscaping throughout. The living room features a bay window and is adjacent to the dining room. The updated kitchen offers neutral granite counters, tiled backsplash, stainless steel appliances and a sunny breakfast nook with a bay window. Family room with fireplace and sliders to the patio/gazebo. First floor spacious laundry room. Master w/tray ceiling and ceiling fan walk-in and second closet. Master bath is updated and includes a quartz counter with double sinks, soaker tub and separate shower. The second floor full bath is also updated and has a marble countertop. Three additional bedrooms (all with ceiling fans) one with steps down from the office or flex area w/skylight and dormers. Downstairs could be an in-law arrangement and includes: fifth bedroom, workout room, huge rec room with bar, also a wet bar, refrigerator and full bath. Oversized garage. Beautiful facade with exterior brick and brick walkway and stairs. A home and yard like no other!
Location
State IL
County Lake
Area Lake Villa / Lindenhurst
Rooms
Basement Full
Interior
Interior Features Bar-Wet, Hardwood Floors, In-Law Arrangement
Heating Natural Gas
Cooling Central Air
Fireplaces Number 1
Equipment CO Detectors, Sump Pump
Fireplace Y
Appliance Range, Microwave, Dishwasher, Refrigerator
Exterior
Exterior Feature Deck, Patio, Above Ground Pool, Storms/Screens, Fire Pit
Parking Features Attached
Garage Spaces 2.5
Community Features Park, Sidewalks, Street Lights
Roof Type Asphalt
Building
Lot Description Cul-De-Sac, Fenced Yard, Landscaped, Mature Trees, Outdoor Lighting
Sewer Public Sewer
Water Public
New Construction false
Schools
Elementary Schools B J Hooper Elementary School
Middle Schools Peter J Palombi School
High Schools Lakes Community High School
School District 41 , 41, 117
Others
HOA Fee Include Insurance
Ownership Fee Simple w/ HO Assn.
Special Listing Condition None
Read Less Info
Want to know what your home might be worth? Contact us for a FREE valuation!

Our team is ready to help you sell your home for the highest possible price ASAP

© 2024 Listings courtesy of MRED as distributed by MLS GRID. All Rights Reserved.
Bought with Jim Starwalt • Better Homes and Garden Real Estate Star Homes

"My job is to find and attract mastery-based agents to the office, protect the culture, and make sure everyone is happy! "






