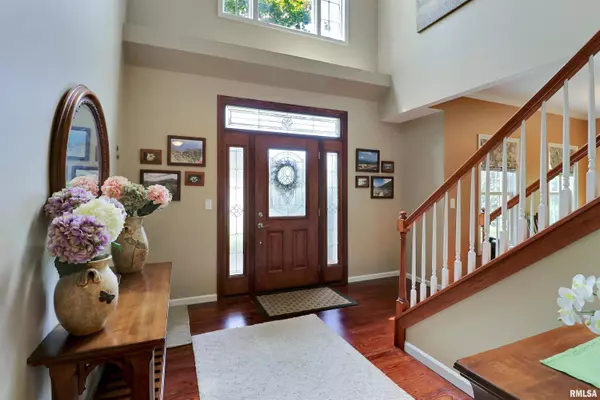$610,000
$625,000
2.4%For more information regarding the value of a property, please contact us for a free consultation.
5 Beds
5 Baths
5,140 SqFt
SOLD DATE : 11/04/2024
Key Details
Sold Price $610,000
Property Type Single Family Home
Sub Type Single Family Residence
Listing Status Sold
Purchase Type For Sale
Square Footage 5,140 sqft
Price per Sqft $118
Subdivision Bennington Park
MLS Listing ID PA1251653
Sold Date 11/04/24
Style Two Story
Bedrooms 5
Full Baths 4
Half Baths 1
HOA Fees $75
Originating Board rmlsa
Year Built 1994
Annual Tax Amount $12,442
Tax Year 2023
Lot Size 1.750 Acres
Acres 1.75
Lot Dimensions 125x556
Property Description
SHOWSTOPPER property inside and out! This brick beauty encompasses quality, space, and design to produce a truly fantastic home. Entering the two story foyer you are greeted with a front flex room that flows into the formal dining space. The kitchen is a true gathering area anchored by large central island, top of the line appliances, pantry closet, informal dining and open to the a gorgeous hearth room surrounded by windows. Executive size office with natural light with access to the craft room complete with sink, island, and surrounded by windows for creative inspiration. The two story family room features a gas log fireplace, built-ins and views of the upper level. Four bedrooms and three full baths can be found on the upper level. The primary suite offers a luxury private bathroom with walk-in shower and soaking tub! A second bedroom suite then two additional bedrooms with shared bathroom complete this level. The finished lower level is great for entertaining with bar and rec room with fireplace. Plus, a 5th bedroom (no egress), full bath, exercise room, and plenty of storage space! The magazine worthy grounds of this nearly 2 acre property have been meticulously kept with gorgeous landscaping, composite deck, patio, and tree house! Loaded with notable updates and upgrades including: roof, skylights, tankless water heater, zoned HVAC, spray foam insulation, garage doors, some Anderson windows & much more! Experience this special home in person.. HURRY!
Location
State IL
County Peoria
Area Paar Area
Zoning Res.
Direction Knoxville Ave. to Hickory Grove Road to Bennett.
Rooms
Basement Finished, Full
Kitchen Breakfast Bar, Dining Formal, Eat-In Kitchen, Island, Pantry
Interior
Interior Features Bar, Ceiling Fan(s), Vaulted Ceiling(s), Foyer - 2 Story, Radon Mitigation System, Skylight(s), Solid Surface Counter
Heating Gas, Forced Air, Humidifier, Central Air, Tankless Water Heater, Zoned
Fireplaces Number 2
Fireplaces Type Electric, Family Room, Gas Log, Recreation Room
Fireplace Y
Appliance Dishwasher, Hood/Fan, Microwave, Range/Oven, Refrigerator, Water Filtration System
Exterior
Exterior Feature Deck, Irrigation System, Patio
Garage Spaces 3.0
View true
Roof Type Shingle
Street Surface Paved
Garage 1
Building
Lot Description Level, Terraced/Sloping, Wooded
Faces Knoxville Ave. to Hickory Grove Road to Bennett.
Water Public, Septic System
Architectural Style Two Story
Structure Type Brick,Wood Siding
New Construction false
Schools
High Schools Dunlap
Others
Tax ID 09-20-426-017
Read Less Info
Want to know what your home might be worth? Contact us for a FREE valuation!

Our team is ready to help you sell your home for the highest possible price ASAP

"My job is to find and attract mastery-based agents to the office, protect the culture, and make sure everyone is happy! "






