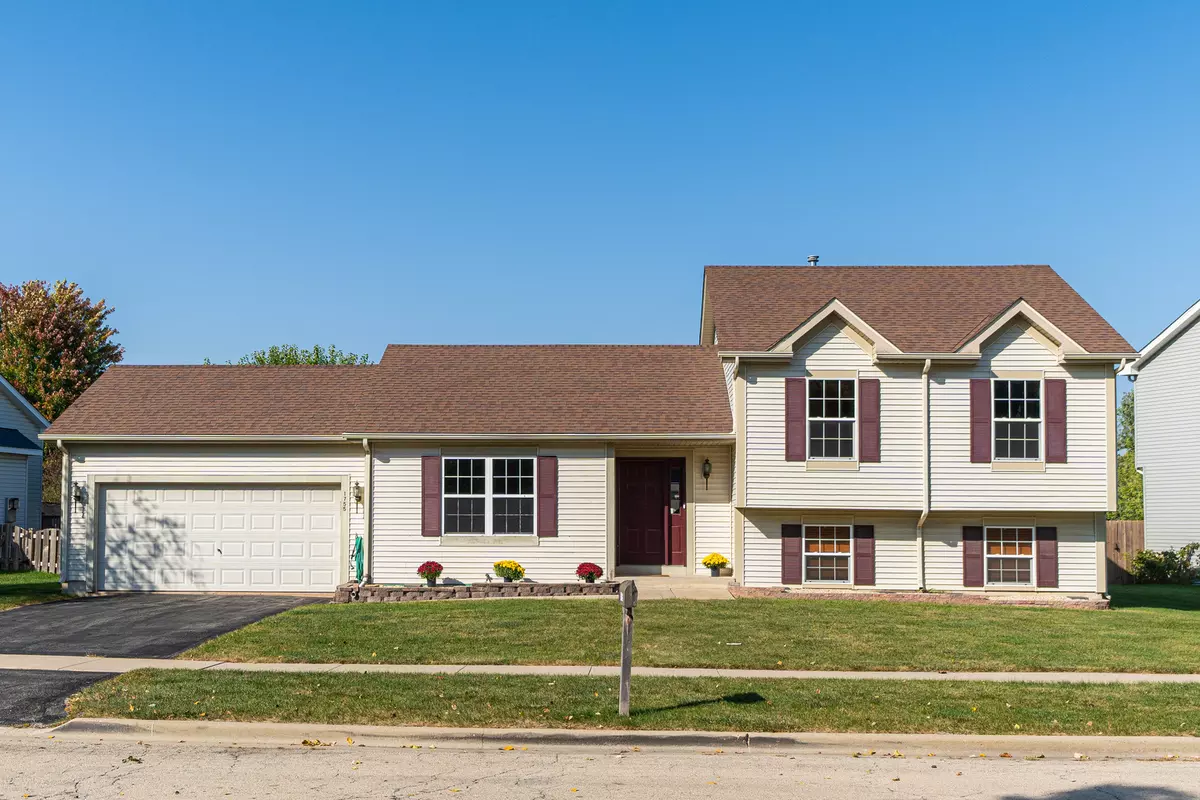$280,000
$270,000
3.7%For more information regarding the value of a property, please contact us for a free consultation.
3 Beds
2.5 Baths
1,923 SqFt
SOLD DATE : 11/01/2024
Key Details
Sold Price $280,000
Property Type Single Family Home
Sub Type Detached Single
Listing Status Sold
Purchase Type For Sale
Square Footage 1,923 sqft
Price per Sqft $145
Subdivision Heatherstone
MLS Listing ID 12177627
Sold Date 11/01/24
Style Tri-Level
Bedrooms 3
Full Baths 2
Half Baths 1
Year Built 2004
Annual Tax Amount $5,298
Tax Year 2023
Lot Size 10,018 Sqft
Lot Dimensions 104 X 125 X 54 X 125
Property Description
Welcome home to this spacious, one owner, updated home, in move in condition and located in a highly sought after area with all school grades K-12, within blocks and University and Community College within miles. Main level boasts large entryway and coat closet, huge bright living room and eat in kitchen with stainless steel appliances, pantry, and sliding door to the deck. Completely new second floor, gutted and rebuilt in 2019, includes master bath with step in shower, hall bath with surround tub, double sinks and linen closet. Master bedroom suite and 2 additional bedrooms. All closets have built in wire shelving. The garden levels offers a large freshly painted family room (could be bedroom), office, a 1/2 bath, a laundry room with stacked w/d, utility sink, folding table and heated floors. Fine craftsmanship can be found in the quality wood banisters. Wood blinds in the lookout windows in family room and office. Offering an abundance of livable square feet with 3 levels of living plus a basement equipped with a former workshop with 9' ceilings, custom lighting, air compressor system, oversized electrical panel. This home is wired for internet in every room. Large yard, could be easily fully fenced in as there is existing fencing on 3 sides (neighbors behind and both sides have fences). Newer roof, complete tear off. Brand new Water Heater, back up sump pump battery. Property detail sheet attached.
Location
State IL
County Dekalb
Area De Kalb
Rooms
Basement Full
Interior
Heating Natural Gas, Forced Air
Cooling Central Air
Fireplace N
Appliance Range, Microwave, Dishwasher, Refrigerator, Washer, Dryer, Disposal, Stainless Steel Appliance(s)
Exterior
Exterior Feature Deck
Parking Features Attached
Garage Spaces 2.0
Community Features Park, Curbs, Sidewalks, Street Lights, Street Paved
Building
Lot Description Irregular Lot, Partial Fencing, Sidewalks, Streetlights
Sewer Public Sewer
Water Public
New Construction false
Schools
Elementary Schools Jefferson Elementary School
Middle Schools Clinton Rosette Middle School
High Schools De Kalb High School
School District 428 , 428, 428
Others
HOA Fee Include None
Ownership Fee Simple
Special Listing Condition None
Read Less Info
Want to know what your home might be worth? Contact us for a FREE valuation!

Our team is ready to help you sell your home for the highest possible price ASAP

© 2024 Listings courtesy of MRED as distributed by MLS GRID. All Rights Reserved.
Bought with Darlene Colosimo • Patriot Homes Group Inc.

"My job is to find and attract mastery-based agents to the office, protect the culture, and make sure everyone is happy! "






