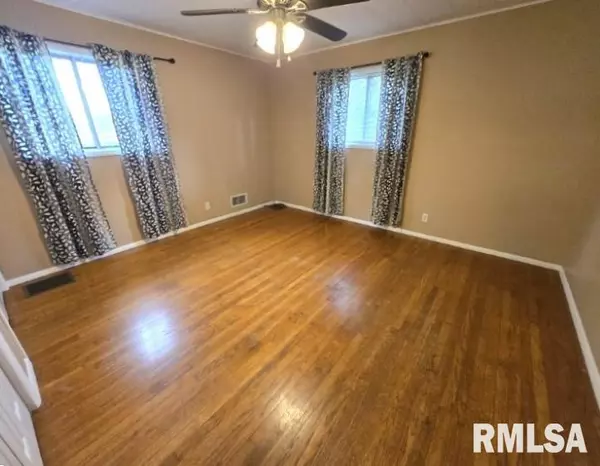$165,000
$170,000
2.9%For more information regarding the value of a property, please contact us for a free consultation.
3 Beds
2 Baths
1,440 SqFt
SOLD DATE : 10/31/2024
Key Details
Sold Price $165,000
Property Type Single Family Home
Sub Type Single Family Residence
Listing Status Sold
Purchase Type For Sale
Square Footage 1,440 sqft
Price per Sqft $114
Subdivision Jamison Western Garden
MLS Listing ID EB455116
Sold Date 10/31/24
Style Front-To-Back Split
Bedrooms 3
Full Baths 2
Originating Board rmlsa
Year Built 1960
Annual Tax Amount $1,768
Tax Year 2023
Lot Size 0.390 Acres
Acres 0.39
Lot Dimensions 100'x118'x102'x170'
Property Description
Enjoy access to the improved City lake and convenience to everything from this central location. The floor plan provides segmented living space over three levels. On the main level are the Living Room, Informal Dining Room and Kitchen sharing a vaulted ceiling. Three bedrooms and a bath are on the upper level and a Family Room, laundry and full bath on the lower, walkout level. Significant updates and improvements have been made here to elevate the style. When the new HVAC system with air scrubber was added, all ductwork was cleaned and sealed. An HVAC warranty transfers with the house. New flooring added on every level, hardwood in other areas. Both baths were updated and new lighting throughout. A water filtration system has been added in the Kitchen. Blinds were replaced on all three levels. A new garage door, door opener, exterior lights and new plantings in the backyard round out the improvement list. Enjoy the semi-detached garage but the carport even more. The Sellers have enjoyed this home and hope you will also.
Location
State IL
County Jefferson
Area Ebor Area
Direction Broadway to 27th St, turn S, continue to Jamison, turn R, take the next L onto Blueberry Hill and the home is second on the L.
Rooms
Kitchen Breakfast Bar, Dining Informal, Dining/Living Combo
Interior
Interior Features Blinds, Cable Available, Ceiling Fan(s), Vaulted Ceiling(s), Foyer - 2 Story, Garage Door Opener(s), High Speed Internet, Solid Surface Counter, Window Treatments
Heating Gas, Forced Air, Gas Water Heater, Central Air
Fireplace Y
Appliance Dishwasher, Dryer, Hood/Fan, Microwave, Range/Oven, Refrigerator, Washer, Water Filtration System
Exterior
Exterior Feature Fenced Yard, Outbuilding(s), Patio, Porch
Garage Spaces 1.0
View true
Roof Type Composition,Shingle
Garage 1
Building
Lot Description Terraced/Sloping
Faces Broadway to 27th St, turn S, continue to Jamison, turn R, take the next L onto Blueberry Hill and the home is second on the L.
Foundation Block
Water Public Sewer, Public
Architectural Style Front-To-Back Split
Structure Type Frame,Vinyl Siding
New Construction false
Schools
Elementary Schools Mt Vernon
Middle Schools Casey Mt. Vernon
High Schools Mt Vernon
Others
Tax ID 0636431002
Read Less Info
Want to know what your home might be worth? Contact us for a FREE valuation!

Our team is ready to help you sell your home for the highest possible price ASAP

"My job is to find and attract mastery-based agents to the office, protect the culture, and make sure everyone is happy! "






