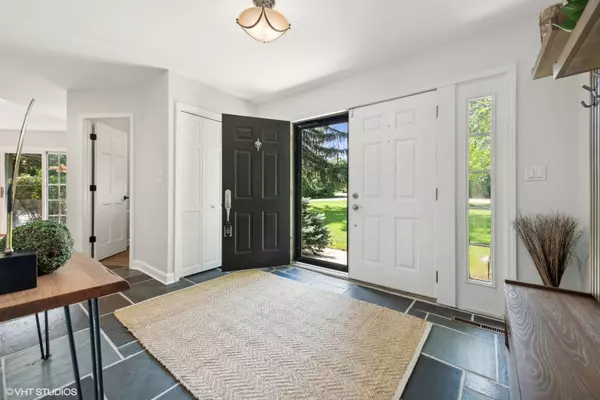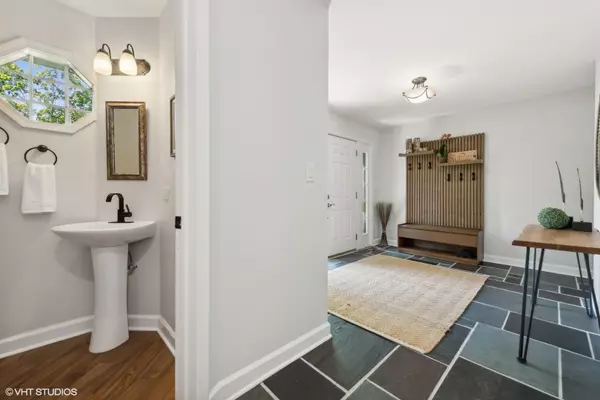$750,000
$699,000
7.3%For more information regarding the value of a property, please contact us for a free consultation.
4 Beds
3.5 Baths
4,409 SqFt
SOLD DATE : 10/30/2024
Key Details
Sold Price $750,000
Property Type Single Family Home
Sub Type Detached Single
Listing Status Sold
Purchase Type For Sale
Square Footage 4,409 sqft
Price per Sqft $170
Subdivision Forest Estates
MLS Listing ID 12112175
Sold Date 10/30/24
Bedrooms 4
Full Baths 3
Half Baths 1
Year Built 1964
Annual Tax Amount $11,026
Tax Year 2023
Lot Size 0.658 Acres
Lot Dimensions 0.658
Property Description
Multiple offers received, highest and best due at 6pm Sunday. Fabulous stone and cedar mid-century modern ranch nestled on a serene, wooded lot in the highly desirable and family-friendly Forest Estates neighborhood. Inside, you'll be greeted by vaulted ceilings, skylights and a spacious dining room that's perfect for entertaining. The living room and dining room feature a two-sided fireplace and hardwood floors, creating a warm and inviting ambiance. The large kitchen has been opened up to the living room, which also features access to the back patio. The main floor office boasts heated wood floors and a separate exterior entrance, offering flexibility and convenience. The three main floor bedrooms are on the opposite side of the home. The primary bedroom, which was completely renovated in 2021, features a spa-like bathroom with a steam shower, soaking tub and walk-in closet. The main level has two additional bedrooms which offer ample closet space, built-ins, and share a full bathroom. Step downstairs to the newly excavated full basement. Walk through the barn doors to an entertainer's dream. Boasting 10 foot ceilings, heated floors and the wet bar of your dreams which features a kegerator, wine fridge, beer fridge, reverse osmosis system, and exquisite woodwork on the walnut bar. Space for a large TV and couch plus pool table or whichever games you prefer. The current kid's playroom features custom built-ins which could also be used as a library. An exercise room, fourth bedroom and full bathroom round out this beautifully renovated basement space. A heated two-car garage with new mid-century modern garage door also includes a Tesla charging station. A mudroom/laundry room with custom built-in cabinets is adjacent to the garage entrance. New garage door and driveway. Exterior gas grill hook up on the back patio, built-in fire pit, newer shed and a kids playground create an ideal space for outdoor enjoyment. Superb location near Route 53 and I-90, Downtown Palatine/Metra, Woodfield Mall, Costco, Top Golf and so much more. Benefit from the vast perks of unincorporated living as well as award winning District 15 and Fremd High School. Hurry! This home is even more stunning in person, so don't wait to see it.
Location
State IL
County Cook
Area Palatine
Rooms
Basement Full
Interior
Interior Features Skylight(s), First Floor Laundry
Heating Natural Gas, Forced Air
Cooling Central Air
Fireplaces Number 1
Fireplaces Type Double Sided, Wood Burning
Fireplace Y
Appliance Double Oven, Dishwasher, Refrigerator, Washer, Dryer, Disposal
Exterior
Exterior Feature Patio, Fire Pit
Parking Features Attached
Garage Spaces 2.0
Community Features Park
Roof Type Asphalt
Building
Lot Description Landscaped, Wooded
Sewer Public Sewer
Water Private Well
New Construction false
Schools
Elementary Schools Central Road Elementary School
Middle Schools Plum Grove Middle School
High Schools Wm Fremd High School
School District 15 , 15, 211
Others
HOA Fee Include None
Ownership Fee Simple
Special Listing Condition Standard
Read Less Info
Want to know what your home might be worth? Contact us for a FREE valuation!

Our team is ready to help you sell your home for the highest possible price ASAP

© 2024 Listings courtesy of MRED as distributed by MLS GRID. All Rights Reserved.
Bought with Kim Alden • Compass

"My job is to find and attract mastery-based agents to the office, protect the culture, and make sure everyone is happy! "






