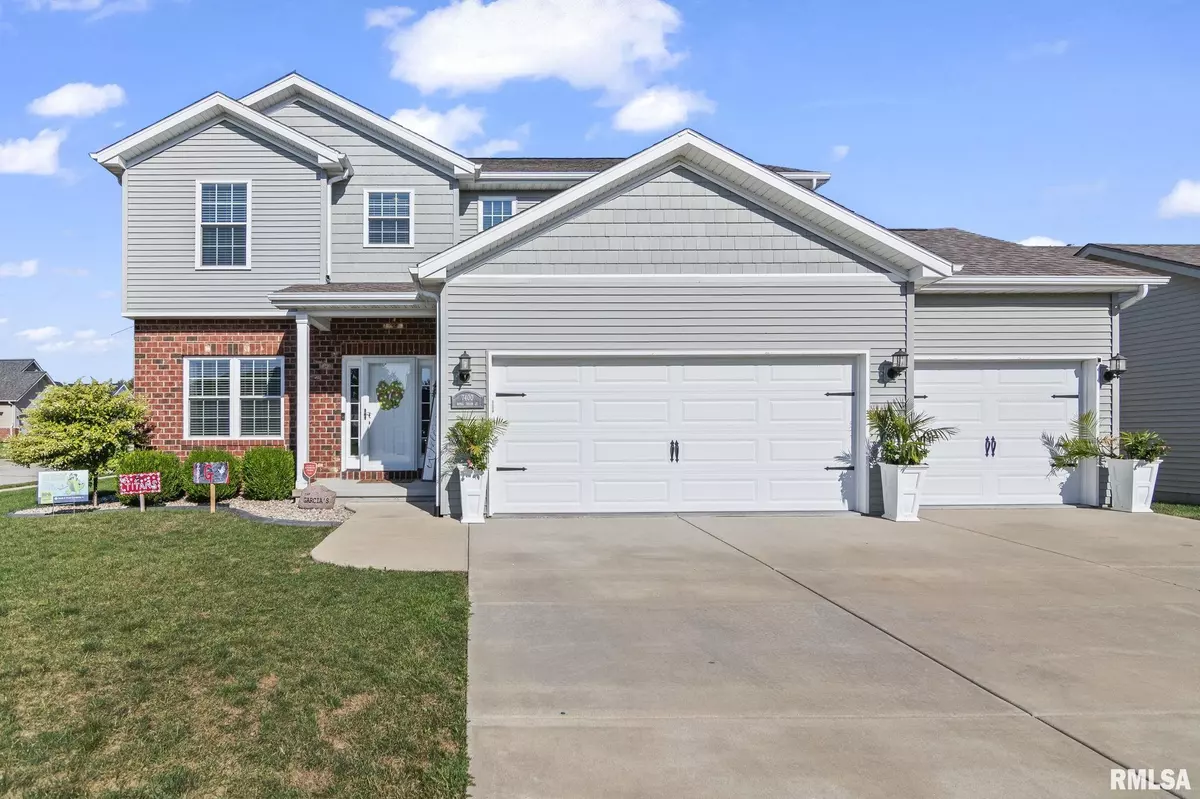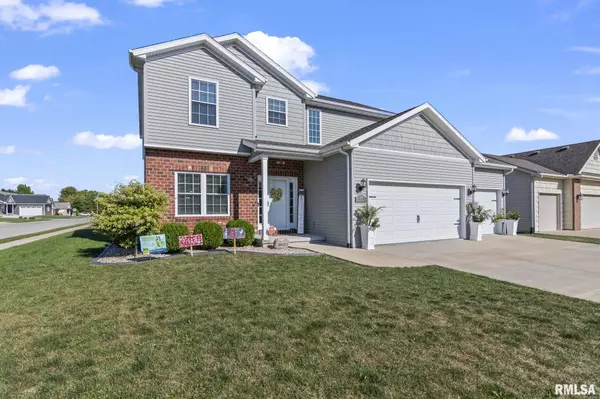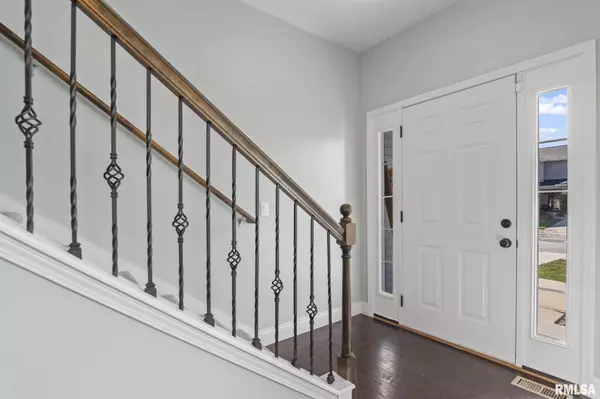$410,000
$415,000
1.2%For more information regarding the value of a property, please contact us for a free consultation.
5 Beds
4 Baths
3,100 SqFt
SOLD DATE : 10/31/2024
Key Details
Sold Price $410,000
Property Type Single Family Home
Sub Type Single Family Residence
Listing Status Sold
Purchase Type For Sale
Square Footage 3,100 sqft
Price per Sqft $132
Subdivision Piper Glen
MLS Listing ID CA1031696
Sold Date 10/31/24
Style Two Story
Bedrooms 5
Full Baths 3
Half Baths 1
HOA Fees $250
Originating Board rmlsa
Year Built 2016
Annual Tax Amount $8,455
Tax Year 2023
Lot Dimensions 70 x 130
Property Description
Welcome to this stunning 5-bedroom, 3.5-bathroom, two-story home in the sought-after Piper Glen subdivision! With Chatham schools and Springfield address and utilities. Nestled in a golf cart-friendly neighborhood, this property offers not only a spacious living environment but a lifestyle of comfort and leisure. With tons of upgrades, you'll be impressed from the moment you step inside. The kitchen features beautiful granite countertops, providing the perfect space for meal prep and entertaining. In the winter, you'll love the oversized heated 3 car garage. The exterior is equally impressive, with a new pergola offering a perfect space for outdoor dining or relaxing, and an irrigation system that keeps the extra-large backyard green and pristine year-round – ideal for kids, pets, or future landscaping projects. Imagine the possibilities! Piper Glen also boasts fantastic amenities, including a community pool, golf course, pickleball courts, a playground, basketball courts, and access to the interurban walking trail for endless family fun and fitness. Whether you’re taking a stroll or riding a golf cart, you’ll love the peaceful, friendly atmosphere this subdivision provides. This home is move-in ready and perfect for those looking for a blend of style, comfort, and community in one of the area’s most desirable neighborhoods! Don’t miss the chance to make this your new home!
Location
State IL
County Sangamon
Area Chatham, Etc
Direction Piper Glen to Rt on Preston, Rt on Haverhill, Lt on Royal Troon
Rooms
Basement Full, Partially Finished
Kitchen Eat-In Kitchen, Island
Interior
Interior Features Vaulted Ceiling(s)
Heating Gas, Forced Air, Gas Water Heater, Central Air
Fireplaces Number 1
Fireplaces Type Family Room, Gas Log
Fireplace Y
Appliance Dishwasher, Disposal, Microwave, Range/Oven, Refrigerator
Exterior
Exterior Feature Fenced Yard, Irrigation System, Patio
Garage Spaces 3.0
View true
Roof Type Shingle
Garage 1
Building
Lot Description Corner Lot, Level
Faces Piper Glen to Rt on Preston, Rt on Haverhill, Lt on Royal Troon
Water Public Sewer, Public
Architectural Style Two Story
Structure Type Brick Partial,Vinyl Siding
New Construction false
Schools
High Schools Chatham District #5
Others
Tax ID 29060105040
Read Less Info
Want to know what your home might be worth? Contact us for a FREE valuation!

Our team is ready to help you sell your home for the highest possible price ASAP

"My job is to find and attract mastery-based agents to the office, protect the culture, and make sure everyone is happy! "






