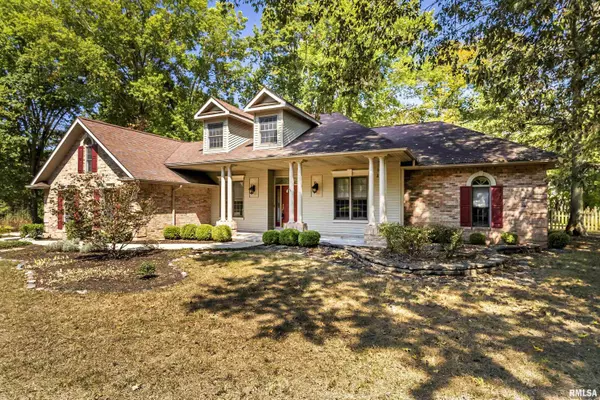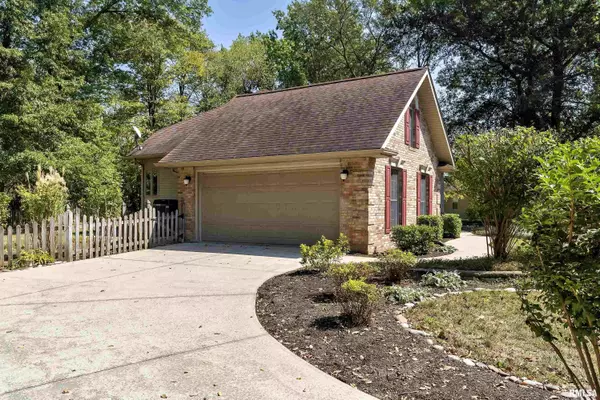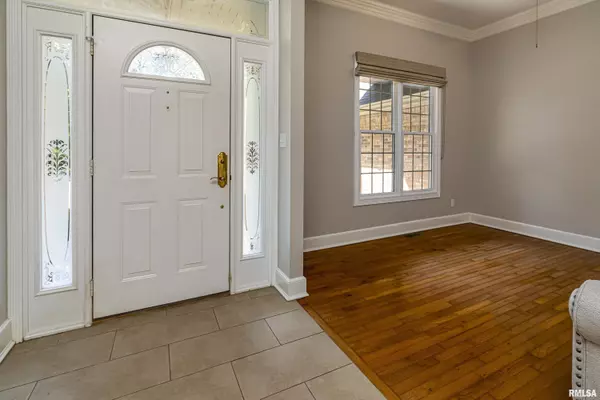$285,000
$275,000
3.6%For more information regarding the value of a property, please contact us for a free consultation.
3 Beds
2 Baths
1,758 SqFt
SOLD DATE : 10/28/2024
Key Details
Sold Price $285,000
Property Type Single Family Home
Sub Type Single Family Residence
Listing Status Sold
Purchase Type For Sale
Square Footage 1,758 sqft
Price per Sqft $162
Subdivision Woodland Hills
MLS Listing ID EB455265
Sold Date 10/28/24
Style Ranch
Bedrooms 3
Full Baths 2
HOA Fees $750
Originating Board rmlsa
Year Built 1995
Annual Tax Amount $7,019
Tax Year 2023
Lot Size 0.900 Acres
Acres 0.9
Lot Dimensions .90
Property Description
Welcome to 1110 Grand Oak, a stunning residence nestled in a high-end subdivision that offers both privacy and comfort. This thoughtfully designed home features an efficient floorplan, eliminating wasted space and enhancing livability. Enjoy soaring 10-foot ceilings and large windows that create a bright, open atmosphere. Freshly painted within the last 6 years, the home showcases beautiful oak hardwood floors and elegant ceramic tile throughout. Crown molding accents add a touch of sophistication in several areas. The great room is a standout, featuring a handcrafted wood cabinet that elegantly houses the flat-screen TV and sound system. The kitchen is a chef's dream, complete with a spacious walk-in pantry, stainless steel appliances, and a breakfast bar. A cozy nook with floor to ceiling windows provides breathtaking views of the private, forest-like back yard, perfect for enjoying morning coffee or casual meals. Retreat to the expansive master bedroom, which boasts a dedicated reading area framed by windows, along with direct access to a covered patio. All bedrooms offer generous closet space, ensuring ample storage. Both master bath and guest bath have been beautifully remodeled, enhancing the home's modern appeal. Notable updates include a new roof (2015), a new heat pump (2017) and a new refrigerator (2019). Situated on 2 lots this property combines serene outdoor space with the convenience of upscale living. Don't miss your chance to experience this exceptional home.
Location
State IL
County Jackson
Area Ebor Area
Zoning Residential
Direction Route 13 west of Carbondale, turn left on Stiegel Road, then right at Woodland Hills entrance
Rooms
Basement Crawl Space
Kitchen Dining Formal, Pantry
Interior
Interior Features Attic Storage, Vaulted Ceiling(s), Blinds, Ceiling Fan(s), Window Treatments
Heating Electric, Heat Pump, Central Air
Fireplace Y
Appliance Dishwasher, Disposal, Hood/Fan, Microwave, Range/Oven, Refrigerator, Washer, Dryer
Exterior
Exterior Feature Fenced Yard, Patio, Porch
Garage Spaces 2.0
View true
Roof Type Shingle
Street Surface Paved
Garage 1
Building
Lot Description Level
Faces Route 13 west of Carbondale, turn left on Stiegel Road, then right at Woodland Hills entrance
Foundation Block
Water Public, Public Sewer
Architectural Style Ranch
Structure Type Frame,Brick,Vinyl Siding
New Construction false
Schools
Elementary Schools Carbondale Elem
Middle Schools Carbondale
High Schools Carbondale Hs
Others
HOA Fee Include Ext/Cmn Area Rpr & Maint
Tax ID 15-18-177-050
Read Less Info
Want to know what your home might be worth? Contact us for a FREE valuation!

Our team is ready to help you sell your home for the highest possible price ASAP
"My job is to find and attract mastery-based agents to the office, protect the culture, and make sure everyone is happy! "






