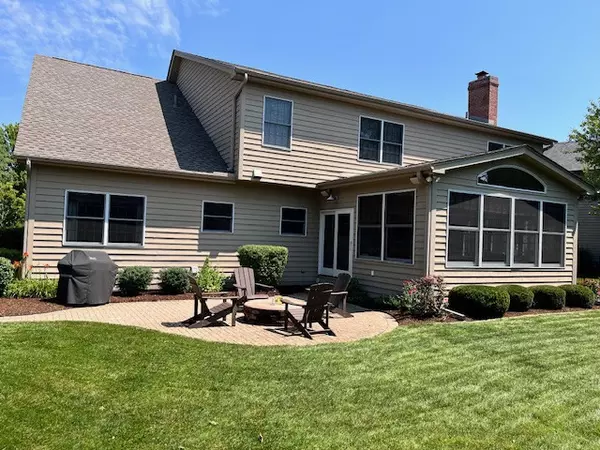$639,600
$624,000
2.5%For more information regarding the value of a property, please contact us for a free consultation.
4 Beds
2.5 Baths
2,967 SqFt
SOLD DATE : 10/10/2024
Key Details
Sold Price $639,600
Property Type Single Family Home
Sub Type Detached Single
Listing Status Sold
Purchase Type For Sale
Square Footage 2,967 sqft
Price per Sqft $215
Subdivision Harvell Farms
MLS Listing ID 12127128
Sold Date 10/10/24
Style Cape Cod
Bedrooms 4
Full Baths 2
Half Baths 1
Year Built 2000
Annual Tax Amount $11,910
Tax Year 2022
Lot Size 0.270 Acres
Lot Dimensions 132 X 81
Property Description
Nestled in the highly sought-after Harvell Farms community, this exquisite home offers comfortable luxury with a gorgeous brick and cedar exterior, covered front porch, large paver patio and walkway, and integrated fire pit. Inside, you will discover an inviting open-concept floor plan, featuring high ceilings, beautiful trim work throughout, and hardwood flooring. The living space is highlighted by a custom accent wall with gas fireplace, with adjoining dining area that flows into the luxurious kitchen. Here, you'll find an impressive 5.5' center island and breakfast bar, granite countertops, custom cherrywood cabinetry, and high-end appliances. Beyond the main living area, enjoy a formal dining room and a stunning four-season sunroom, perfect for relaxation and entertainment. The spacious primary suite features a vaulted ceiling, huge walk-in closet, and a customized en-suite bath with double vanities and a walk-in shower. The three additional upstairs bedrooms have been recently renovated, and each has a walk-in closet. And don't miss the fully finished basement with large bathroom and separate shower. All Pella windows. Beautifully updated landscaping with inground sprinkler system. Other features and recent renovations include: * NEW ROOF, June 2023. * Quartz countertops in the upstairs bathrooms, December 2023. * Included Maytag washer and dryer, March 2022. * New garage doors, June 2020. * New furnace and AC (separate for upstairs and downstairs), July 2018. * New gutters, May 2017. * New owned water softener, May 2021. * New carpet, June 2022. Many other features too numerous to list!
Location
State IL
County Kane
Area Batavia
Rooms
Basement Full
Interior
Interior Features Vaulted/Cathedral Ceilings, Hardwood Floors, First Floor Laundry, Built-in Features, Walk-In Closet(s), Ceiling - 9 Foot, Open Floorplan, Some Carpeting, Some Window Treatment, Drapes/Blinds, Some Insulated Wndws, Some Wall-To-Wall Cp
Heating Natural Gas
Cooling Central Air
Fireplaces Number 1
Equipment Humidifier, Water-Softener Owned, Central Vacuum, TV-Cable, Ceiling Fan(s), Sump Pump, Sprinkler-Lawn, Internet-Fiber, Water Heater-Gas
Fireplace Y
Appliance Range, Microwave, Dishwasher, Refrigerator, Disposal, Built-In Oven, Range Hood, Water Softener, Water Softener Owned, Gas Oven
Laundry Gas Dryer Hookup, Common Area
Exterior
Exterior Feature Patio, Brick Paver Patio, Fire Pit
Parking Features Attached
Garage Spaces 3.0
Community Features Park, Curbs, Sidewalks, Street Lights, Street Paved
Roof Type Asphalt
Building
Lot Description Landscaped, Mature Trees, Sidewalks, Streetlights
Sewer Public Sewer, Sewer-Storm
Water Public
New Construction false
Schools
School District 101 , 101, 101
Others
HOA Fee Include None
Ownership Fee Simple
Special Listing Condition None
Read Less Info
Want to know what your home might be worth? Contact us for a FREE valuation!

Our team is ready to help you sell your home for the highest possible price ASAP

© 2024 Listings courtesy of MRED as distributed by MLS GRID. All Rights Reserved.
Bought with Joan Lencioni • Baird & Warner Fox Valley - Geneva

"My job is to find and attract mastery-based agents to the office, protect the culture, and make sure everyone is happy! "






