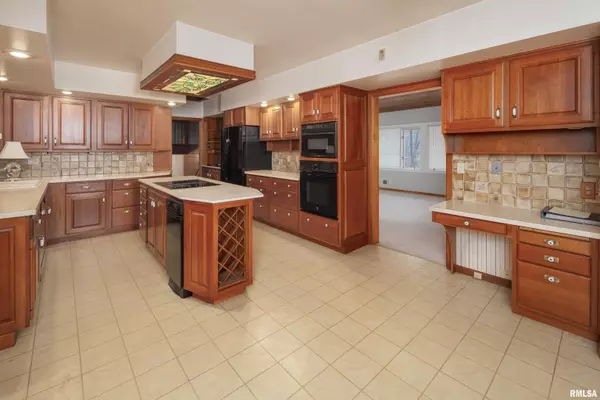$290,000
$297,000
2.4%For more information regarding the value of a property, please contact us for a free consultation.
4 Beds
4 Baths
3,932 SqFt
SOLD DATE : 10/18/2024
Key Details
Sold Price $290,000
Property Type Single Family Home
Sub Type Single Family Residence
Listing Status Sold
Purchase Type For Sale
Square Footage 3,932 sqft
Price per Sqft $73
Subdivision Wooded Hill
MLS Listing ID QC4255805
Sold Date 10/18/24
Style Quad-Level/4-Level
Bedrooms 4
Full Baths 2
Half Baths 2
Originating Board rmlsa
Year Built 1955
Annual Tax Amount $7,328
Tax Year 2023
Lot Size 0.860 Acres
Acres 0.86
Lot Dimensions 223x137x148x20x13x12
Property Description
Welcome to this UNIQUE quad-level home situated in the heart of Moline. This property is a TRUE GEM, featuring comfort, style & tranquility on a private wooded ravine acre fenced lot located at the end of a cul-de-sac. As you enter the main level, you'll be greeted by a spacious eat-in kitchen featuring beautiful cabinetry, complete with appliances. The formal dining room provides an elegant space for entertaining guests, while the living room, with its vaulted ceilings gas & fireplace, offers a cozy retreat with breathtaking views of the wooded & private backyard. The upper level of this home showcases a master bedroom & second bedroom with a shared full bathroom. Descending to the lower level, you'll discover two more generously sized bedrooms & shared full bathroom. The finished walk-out basement adds additional living space, featuring a finished rec room with wood burning fireplace, half bath & utility room. There is a two-car attached garage & nice size storage room under the dining room (exterior entrance). (2) Heating/cooling units. Besides the interior comforts, this home has to offer it is surrounded by the beauty of nature, with a private wooded ravine acre fenced lot that provides a sense of serenity and seclusion. This beautiful home is ready for new owners to create lasting memories. Don't miss the opportunity to make this exceptional property your forever home. Seller is licensed agent.
Location
State IL
County Rock Island
Area Qcara Area
Zoning Residential
Direction Ave of the Cities to 25th St go (N) to 14th Ave go (L) to property
Rooms
Basement Finished, Full, Walk Out
Kitchen Dining Formal, Island
Interior
Heating Gas, Heating Systems - 2+, Forced Air, Cooling Systems - 2+, Central Air
Fireplaces Number 2
Fireplaces Type Gas Log, Living Room, Recreation Room, Wood Burning
Fireplace Y
Appliance Dishwasher, Microwave, Range/Oven, Refrigerator, Trash Compactor
Exterior
Exterior Feature Deck, Fenced Yard
Garage Spaces 2.0
View true
Roof Type Tar & Gravel
Garage 1
Building
Lot Description Cul-De-Sac, Level, Ravine, Wooded
Faces Ave of the Cities to 25th St go (N) to 14th Ave go (L) to property
Water Public Sewer, Public
Architectural Style Quad-Level/4-Level
Structure Type Frame,Brick Partial,Wood Siding
New Construction false
Schools
Elementary Schools Logan
Middle Schools Wilson
High Schools Moline
Others
Tax ID 17-04-125-007
Read Less Info
Want to know what your home might be worth? Contact us for a FREE valuation!

Our team is ready to help you sell your home for the highest possible price ASAP

"My job is to find and attract mastery-based agents to the office, protect the culture, and make sure everyone is happy! "






