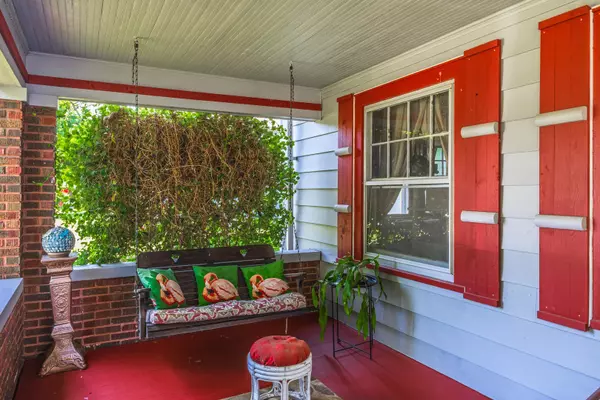$199,500
$199,500
For more information regarding the value of a property, please contact us for a free consultation.
4 Beds
2.5 Baths
3,039 SqFt
SOLD DATE : 10/15/2024
Key Details
Sold Price $199,500
Property Type Single Family Home
Sub Type Detached Single
Listing Status Sold
Purchase Type For Sale
Square Footage 3,039 sqft
Price per Sqft $65
MLS Listing ID 12137841
Sold Date 10/15/24
Style Traditional
Bedrooms 4
Full Baths 2
Half Baths 1
Year Built 1910
Annual Tax Amount $3,216
Tax Year 2023
Lot Size 10,454 Sqft
Lot Dimensions 75X142
Property Description
This property offers a blend of character and charm, highlighted by the exterior architect and the interior features such as original hardwood floors, light fixtures, handrails, a railing with a time capsule, french doors, mahogany wood trim, some built-in elements and newer barn door. The main level has three large rooms, including the living room with tons of natural lighting, the dining room, and the kitchen, added in 1955 with hardwood floors from Hopedale High School. The main floor also has a half-bathroom, and the original small kitchen is now an office space with newer carpet. The upper level has two full bathrooms, four bedrooms, two large walk-in closets, and a large linen closet. The primary bedroom offers a small balcony overlooking the backyard. The attic was converted to the bonus room that can be used as a 5th bedroom with tons of space and room for storage. The basement offers a finished family room/rec room with space for watching television and an area to play pool. In the basement, there is the previous laundry room, mechanical room, and crawl space. The mudroom off the kitchen is where the washer and dryer now reside. From the mudroom and through the kitchen, there is a deck with a gazebo and covered grilling area. Some key features of this home include a 5-car garage/workshop/and additional storage.
Location
State IL
County Tazewell
Area Minier
Rooms
Basement Partial
Interior
Interior Features Built-in Features
Heating Forced Air, Natural Gas
Cooling Central Air
Fireplace N
Appliance Range, Microwave, Dishwasher, Refrigerator, Washer, Dryer, Wine Refrigerator
Exterior
Exterior Feature Balcony, Deck, Fire Pit
Parking Features Detached
Garage Spaces 5.0
Building
Sewer Public Sewer
Water Public
New Construction false
Schools
Elementary Schools Olympia Elementary
Middle Schools Olympia Jr High School
High Schools Olympia High School
School District 16 , 16, 16
Others
HOA Fee Include None
Ownership Fee Simple
Special Listing Condition Standard
Read Less Info
Want to know what your home might be worth? Contact us for a FREE valuation!

Our team is ready to help you sell your home for the highest possible price ASAP

© 2024 Listings courtesy of MRED as distributed by MLS GRID. All Rights Reserved.
Bought with Adam White • Brilliant Real Estate

"My job is to find and attract mastery-based agents to the office, protect the culture, and make sure everyone is happy! "






