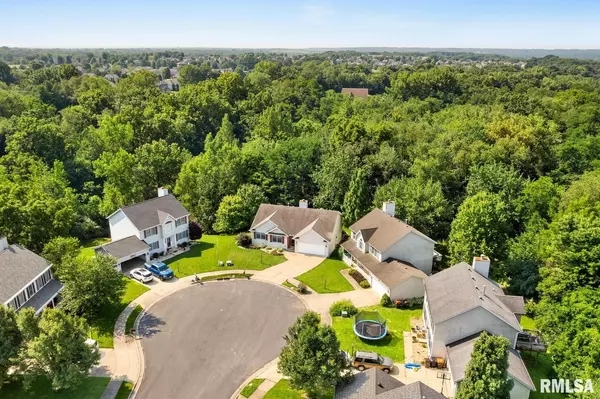$299,900
$299,900
For more information regarding the value of a property, please contact us for a free consultation.
4 Beds
3 Baths
2,820 SqFt
SOLD DATE : 10/11/2024
Key Details
Sold Price $299,900
Property Type Single Family Home
Sub Type Single Family Residence
Listing Status Sold
Purchase Type For Sale
Square Footage 2,820 sqft
Price per Sqft $106
Subdivision Woodcrest
MLS Listing ID PA1251731
Sold Date 10/11/24
Style Ranch
Bedrooms 4
Full Baths 3
Originating Board rmlsa
Year Built 2002
Annual Tax Amount $5,686
Tax Year 2023
Lot Dimensions 103.84x186
Property Description
This 4 bedroom, 3 bath ranch is nestled on a beautiful, private wooded lot @ the end of the cul-de-sac. Large tiled foyer with coat closet greets you as you enter the great room w/ vaulted ceiling, hardwood floors & gas log fire place. The formal dining room has some hardwood floors & 2 columns. Fully applianced kitchen is open to great room & dining room & has an informal dining area with a french door to deck. Granite countertops complete the kitchen. Convenient main floor laundry off the kitchen. Primary bedroom has 3 large windows & full private bath w/2sinks & tub/shower. Bedroom 2 & 3 have double mirrored closet doors. Full bath has linen closet. Walkout basement was recently completed. Office/den & 4th bedroom with french door & egress window. Large family room with 2 columns, french doors to patio. Whole basement has LVT flooring & a 3rd full bath. Park like yard with vinyl shed. 2 year old furnace & A/C, sump pump 5 years old. Water heater is 1 year old. Washer is 3 months old, dryer 4 years. New dish washer, microwave & refrigerator.
Location
State IL
County Peoria
Area Paar Area
Direction Frostwood Parkway to Stonewood
Rooms
Basement Daylight, Finished, Full, Walk Out
Kitchen Dining Formal, Eat-In Kitchen, Pantry
Interior
Interior Features Cable Available, Vaulted Ceiling(s), Garage Door Opener(s), Solid Surface Counter
Heating Gas, Forced Air, Gas Water Heater, Central Air
Fireplaces Number 1
Fireplaces Type Gas Log, Great Room, Wood Burning
Fireplace Y
Appliance Dishwasher, Disposal, Dryer, Hood/Fan, Microwave, Range/Oven, Refrigerator, Washer, Water Softener Owned
Exterior
Exterior Feature Deck, Patio, Shed(s)
Garage Spaces 2.0
View true
Roof Type Shingle
Street Surface Curbs & Gutters,Paved
Garage 1
Building
Lot Description Cul-De-Sac, Level, Wooded
Faces Frostwood Parkway to Stonewood
Foundation Block
Water Public Sewer, Public, Sump Pump
Architectural Style Ranch
Structure Type Frame,Brick Partial,Vinyl Siding
New Construction false
Schools
High Schools Richwoods
Others
Tax ID 13-14-478-010
Read Less Info
Want to know what your home might be worth? Contact us for a FREE valuation!

Our team is ready to help you sell your home for the highest possible price ASAP

"My job is to find and attract mastery-based agents to the office, protect the culture, and make sure everyone is happy! "






