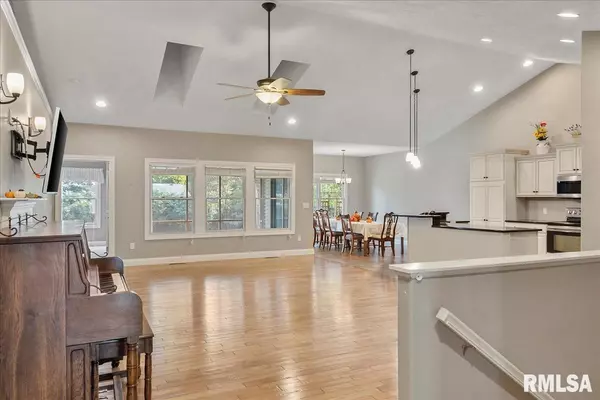$387,000
$385,000
0.5%For more information regarding the value of a property, please contact us for a free consultation.
5 Beds
3 Baths
3,410 SqFt
SOLD DATE : 10/08/2024
Key Details
Sold Price $387,000
Property Type Single Family Home
Sub Type Attached Single Family
Listing Status Sold
Purchase Type For Sale
Square Footage 3,410 sqft
Price per Sqft $113
Subdivision Fox Meadow West
MLS Listing ID CA1031642
Sold Date 10/08/24
Style Ranch
Bedrooms 5
Full Baths 3
HOA Fees $125
Originating Board rmlsa
Year Built 2011
Annual Tax Amount $9,633
Tax Year 2023
Lot Dimensions 142x48
Property Description
You don't want to miss this one tucked away on a quiet street in Fox Meadows West. It was a builder's home with many bells & whistles! 5 bedrooms, 3 full baths plus an office/study/playroom/craft room. The home has a 2nd kitchen in the basement for the family to spread out. The open concept on the main level offers a large custom kitchen with granite counter tops and stainless-steel appliances, a huge informal dining area, beautiful hardwood floors in the living room and a gas fireplace. Nice sized bedrooms, with the primary bedroom offering an attached bath with double sink vanities, jetted tub, walk in shower, linen closet and walk in closet. The private backyard can be enjoyed from the screened in porch. The garage is EXTRA deep and can snuggle 2-3 vehicles, as well as bikes, lawncare items, etc. Radon Mitigation System already installed! There are 2 ways to the basement, including the second set a stairs in the garage! This is truly a gem!
Location
State IL
County Sangamon
Area Springfield
Direction From Iles, north on Interlacken, right on Lillian, right on Charlack.
Rooms
Basement Full, Partially Finished
Kitchen Dining Informal, Island
Interior
Interior Features Blinds, Ceiling Fan(s), Vaulted Ceiling(s), Garage Door Opener(s), Radon Mitigation System, Security System, Window Treatments
Heating Forced Air, Central Air
Fireplaces Number 1
Fireplaces Type Gas Log, Living Room
Fireplace Y
Appliance Dishwasher, Disposal, Dryer, Microwave, Other, Range/Oven, Refrigerator, Washer
Exterior
Exterior Feature Fenced Yard, Screened Patio
Garage Spaces 3.0
View true
Roof Type Shingle
Garage 1
Building
Lot Description Level
Faces From Iles, north on Interlacken, right on Lillian, right on Charlack.
Foundation Concrete, Poured Concrete
Water Public Sewer, Public
Architectural Style Ranch
Structure Type Frame,Brick Partial,Vinyl Siding
New Construction false
Schools
Elementary Schools Owen Marsh
Middle Schools Franklin
High Schools Springfield
Others
Tax ID 22060381053
Read Less Info
Want to know what your home might be worth? Contact us for a FREE valuation!

Our team is ready to help you sell your home for the highest possible price ASAP

"My job is to find and attract mastery-based agents to the office, protect the culture, and make sure everyone is happy! "






