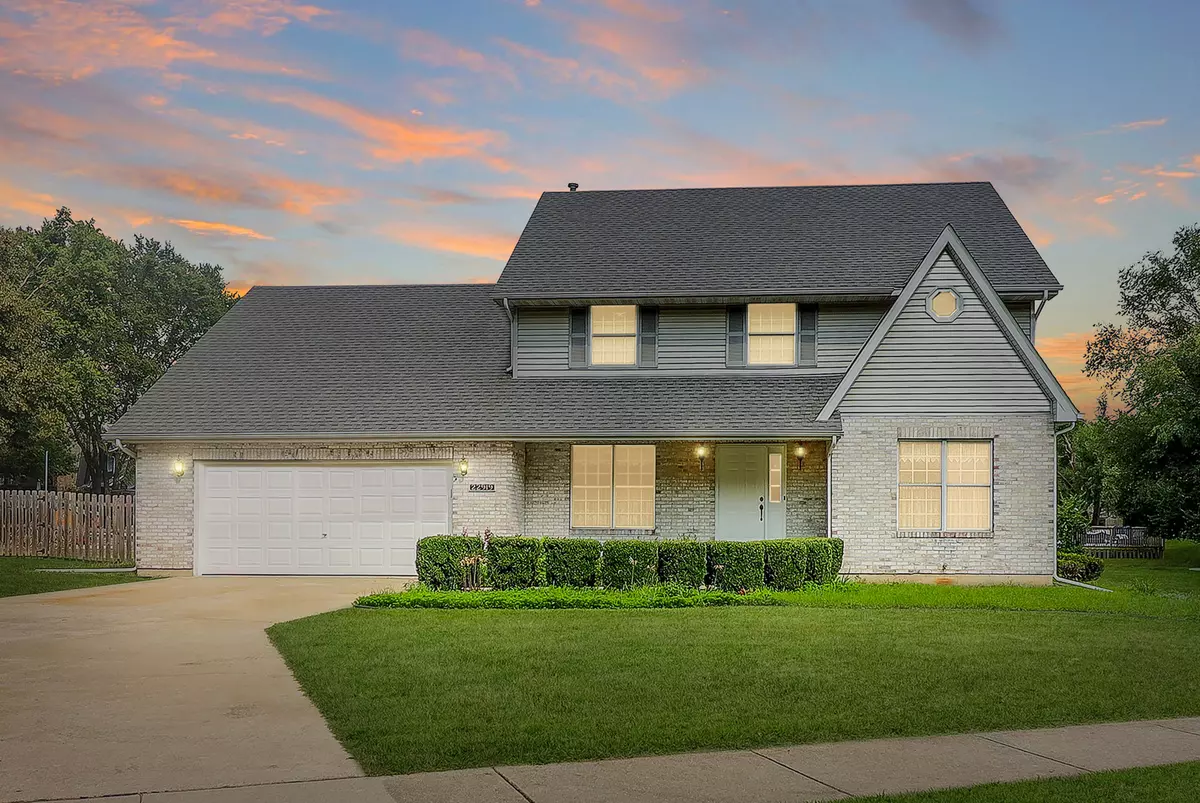$340,000
$340,000
For more information regarding the value of a property, please contact us for a free consultation.
4 Beds
2.5 Baths
2,422 SqFt
SOLD DATE : 10/04/2024
Key Details
Sold Price $340,000
Property Type Single Family Home
Sub Type Detached Single
Listing Status Sold
Purchase Type For Sale
Square Footage 2,422 sqft
Price per Sqft $140
Subdivision Mcdonald Manor
MLS Listing ID 12135683
Sold Date 10/04/24
Bedrooms 4
Full Baths 2
Half Baths 1
Year Built 1992
Annual Tax Amount $6,481
Tax Year 2023
Lot Size 0.670 Acres
Lot Dimensions 186.95 X 147.68 X 103.43 X 168.70
Property Description
WHAT A FIND! This wonderful home nestled in the desirable McDonald Manor neighborhood just needs your finishing touches to make it truly shine again. As you enter you're greeted by the gleaming hardwood floor in the foyer with the dining room to your left and the living room to your right. As you continue down the hall you enter the heart of the home, the spacious kitchen with eating area open to the family room with brick gas fireplace. The sliding glass door leads out to a deck and your sprawling backyard with oversized shed. A convenient first floor laundry and half bath round out the first floor. Upstairs the roomy primary bedroom features a huge en suite bath with double sinks, a jetted tub alcove, separate shower and two walk-in closets. There are 2 additional bedrooms with walk-in closets and an enormous 22 x 15 room that could be used as a bedroom with the addition of a wardrobe or it would make a fantastic play area, game room, movie theater, or whatever else you can dream up. The full unfinished basement offers plenty of storage or it could be finished to provide even more living space. The property also includes the wooded land directly across the street and is adjacent to Potawatomi Park with Community Park nearby. Enjoy the peaceful, more rural feeling of the neighborhood with the convenience of the expressways just minutes away. Will you be the lucky buyer to transform this fantastic property into your dream home?
Location
State IL
County Will
Area Channahon
Rooms
Basement Full
Interior
Interior Features Hardwood Floors, First Floor Laundry, Walk-In Closet(s)
Heating Natural Gas, Forced Air
Cooling Central Air
Fireplaces Number 1
Fireplaces Type Gas Log
Equipment Humidifier, Water-Softener Owned, Ceiling Fan(s), Sump Pump
Fireplace Y
Appliance Microwave, Refrigerator, Washer, Dryer, Water Purifier Owned
Exterior
Exterior Feature Deck
Parking Features Attached
Garage Spaces 2.0
Community Features Park, Sidewalks, Street Lights, Street Paved
Roof Type Asphalt
Building
Lot Description Park Adjacent
Sewer Septic-Private
Water Private Well
New Construction false
Schools
Elementary Schools Troy Heritage Trail School
Middle Schools Troy Middle School
High Schools Minooka Community High School
School District 30C , 30C, 111
Others
HOA Fee Include None
Ownership Fee Simple
Special Listing Condition None
Read Less Info
Want to know what your home might be worth? Contact us for a FREE valuation!

Our team is ready to help you sell your home for the highest possible price ASAP

© 2024 Listings courtesy of MRED as distributed by MLS GRID. All Rights Reserved.
Bought with Tatiana Petrov • Pavlova Properties

"My job is to find and attract mastery-based agents to the office, protect the culture, and make sure everyone is happy! "






