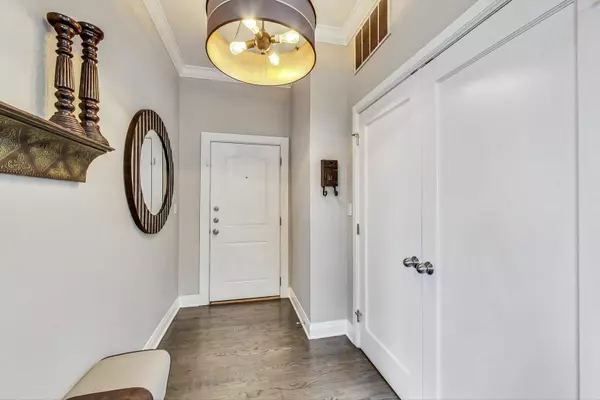$1,042,000
$1,042,000
For more information regarding the value of a property, please contact us for a free consultation.
3 Beds
2 Baths
2,000 SqFt
SOLD DATE : 10/03/2024
Key Details
Sold Price $1,042,000
Property Type Condo
Sub Type Condo,Penthouse
Listing Status Sold
Purchase Type For Sale
Square Footage 2,000 sqft
Price per Sqft $521
Subdivision Southport Corridor
MLS Listing ID 12111861
Sold Date 10/03/24
Bedrooms 3
Full Baths 2
HOA Fees $572/mo
Rental Info Yes
Year Built 2003
Annual Tax Amount $14,800
Tax Year 2022
Lot Dimensions COMMON
Property Description
Welcome to your DREAM HOME in the heart of Lakeview's vibrant Southport Corridor, just four blocks from iconic Wrigley Field & steps from all the dining & entertainment along treasured Southport Ave. ***This 3 bedroom, 2 bath PENTHOUSE condo, nestled in an intimate 10-unit ELEVATOR building, offers 10 ft ceilings, 2,000 sq feet of interior living space PLUS a stunning roof-top SKY LOUNGE that is the ultimate urban oasis for anyone who enjoys outdoor living & entertaining!***Get ready to fall in love with the incredible amount of space, natural light, the extra-wide layout including separate dining nook & oversized kitchen island, ideal for both everyday living and entertaining. Recent updates include brand-NEW Quartz countertops & brand-NEW double oven, plus newer stainless appliances & the cabinets have been freshly updated with a new color palette. This beautiful space will inspire your culinary creativity! *** The enormous primary suite is tucked back in the rear portion of the building, facing north and offers a balcony and a spacious walk in closet. BRAND NEW UPDATES to the bathroom include sleek new flooring, a fresh color palette, modern lighting fixtures & mirrors. The primary suite is a sanctuary of comfort and style, newly updated to provide a spa-like experience.*** The main floor offers two additional spacious bedrooms, full bathroom with newer vanity & counter top, plus a laundry / utility room with side by side washer/dryer, a gas fireplace and large entry closet.*** Unit 4B is an entertainer's paradise offering multiple outdoor living spaces. One is a south-facing balcony with covered terrace off the living room, the 2nd is a secluded balcony tucked away, off the primary bedroom suite.*** The CROWN JEWEL is the spectacular rooftop SKY LOUNGE, with interior stair access, recently renovated with composite decking & a turf covered lounge area. You'll find a spacious dining area with a custom pergola, a built-in bar with a granite countertop, sink, wine tap, refrigerator, AV equipment, a portable hot tub, convenient irrigation system, custom lighting, and breathtaking 360 degree views.*** Whether you love having family & friends over to party it up, listen to the Cub's game, or one of the many summer concerts, or if you prefer to relax, catch some rays, enjoy a cocktail, book or a good soak in the hot tub, the options are limitless with this outdoor oasis! ***The condo comes with TWO parking spaces: one attached garage spot and an exterior space in the rear of the building which can be rented out through any of the shared parking apps.***Extra storage also included. Healthy reserves, self-managed. NEW ROOF AND RECENT TUCK POINTING completed.*** Ideally located in a walk-to-everything location, you're surrounded by eclectic restaurants, trendy & old school bars, pubs, boutiques and a plethora of amenities. This home offers the perfect balance of city living & neighborhood charm. Don't miss the chance to own this exquisite penthouse in one of Chicago's most sought-after neighborhoods. Your luxurious urban oasis awaits. Come live YOUR BEST LIFE @ 3601 N. Southport!
Location
State IL
County Cook
Area Chi - Lake View
Rooms
Basement None
Interior
Interior Features Vaulted/Cathedral Ceilings, Elevator, Hardwood Floors, Storage, Walk-In Closet(s), Ceiling - 10 Foot, Open Floorplan, Some Carpeting, Pantry
Heating Natural Gas, Forced Air
Cooling Central Air
Fireplaces Number 1
Fireplaces Type Gas Log
Equipment Humidifier, Security System, CO Detectors, Ceiling Fan(s), Fan-Whole House
Fireplace Y
Appliance Double Oven, Range, Microwave, Dishwasher, Refrigerator, High End Refrigerator, Washer, Dryer, Disposal, Stainless Steel Appliance(s)
Laundry In Unit
Exterior
Exterior Feature Balcony, Deck, Roof Deck, Cable Access
Parking Features Attached
Garage Spaces 1.0
Amenities Available Elevator(s), Storage
Building
Lot Description Corner Lot
Story 4
Sewer Public Sewer
Water Lake Michigan, Public
New Construction false
Schools
Elementary Schools Blaine Elementary School
Middle Schools Blaine Elementary School
School District 299 , 299, 299
Others
HOA Fee Include Water,Parking,Insurance,Exterior Maintenance,Scavenger
Ownership Condo
Special Listing Condition None
Pets Allowed Cats OK, Dogs OK, Number Limit
Read Less Info
Want to know what your home might be worth? Contact us for a FREE valuation!

Our team is ready to help you sell your home for the highest possible price ASAP

© 2024 Listings courtesy of MRED as distributed by MLS GRID. All Rights Reserved.
Bought with Danielle Hernando • @properties Christie's International Real Estate

"My job is to find and attract mastery-based agents to the office, protect the culture, and make sure everyone is happy! "






