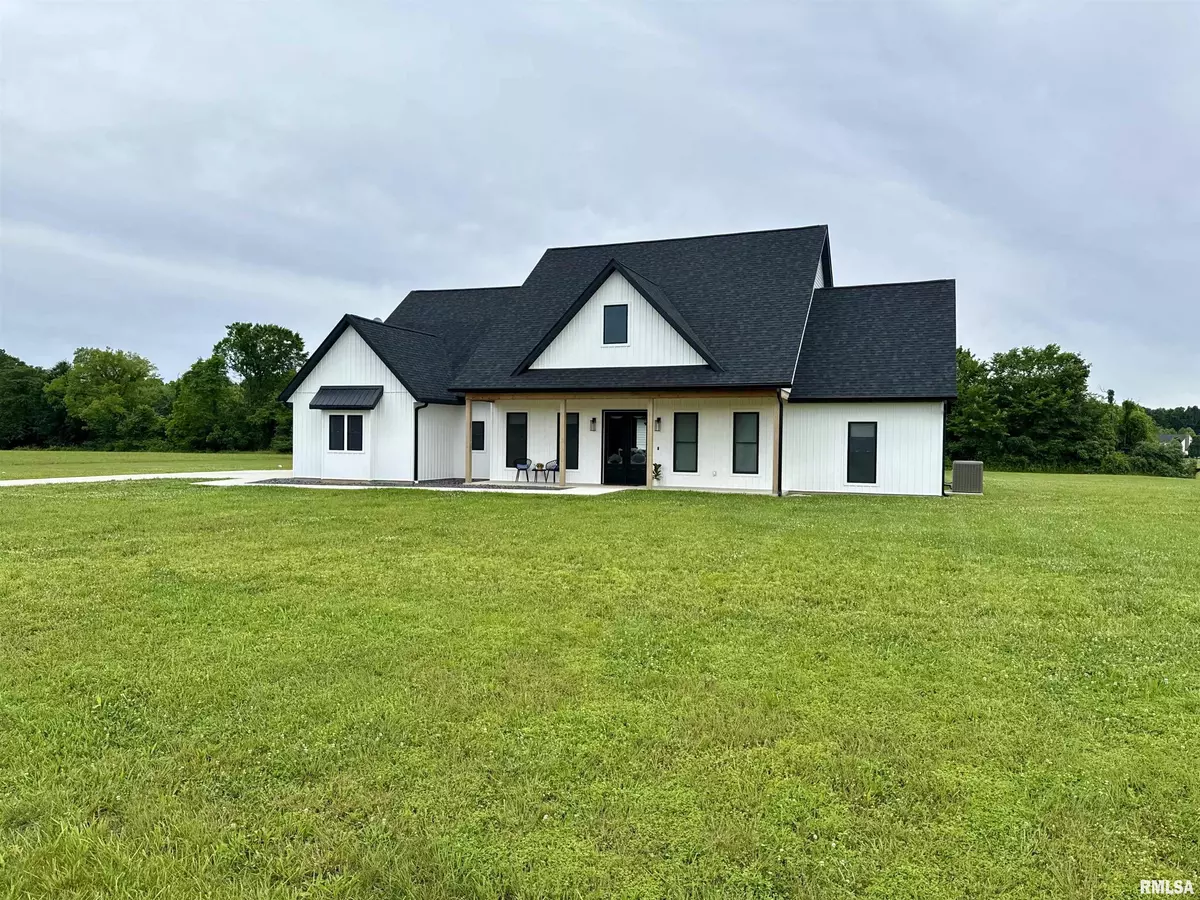$450,000
$465,000
3.2%For more information regarding the value of a property, please contact us for a free consultation.
4 Beds
4 Baths
2,763 SqFt
SOLD DATE : 09/27/2024
Key Details
Sold Price $450,000
Property Type Single Family Home
Sub Type Single Family Residence
Listing Status Sold
Purchase Type For Sale
Square Footage 2,763 sqft
Price per Sqft $162
Subdivision Hickory Trail Estates
MLS Listing ID QC4253144
Sold Date 09/27/24
Style Ranch
Bedrooms 4
Full Baths 3
Half Baths 1
Originating Board rmlsa
Year Built 2024
Annual Tax Amount $576
Tax Year 2023
Lot Size 1.680 Acres
Acres 1.68
Lot Dimensions 243x297
Property Description
This newly constructed property offers a fresh and modern living space ideally suited for both comfort and convenience. Designed thoughtfully, this house features four spacious bedrooms and 3.5 bathrooms, meeting the needs of a growing family or hosting guests. Its highlight, a custom kitchen, boasts top-of-the-line appliances and beautiful craftsmanship, making it a chef’s dream and a perfect center for family gatherings. The property includes a versatile bonus room upstairs, which can serve as an additional bedroom, home office, or recreational area, adapting to your changing needs. The house spans a generous floor plan that seamlessly blends the living spaces, providing a harmonious flow throughout the home. Located within the esteemed Carterville School District, this home offers excellent educational opportunities, making it perfect for families. The tranquil neighborhood surrounding this cul-de-sac provides a safe and friendly environment for both children and adults. Don't miss out on the chance to own a residence that combines luxury, style, and practicality at Starview Ct. A perfect place to create lasting memories, this home awaits to provide you everything you need with elegance and efficiency. Schedule a visit today and step into what could be your new beginning in a community that is as welcoming as it is beautiful.
Location
State IL
County Williamson
Area Qcara Area
Direction Spillway road to Hayton School road , follow Hayton into Hickory Trail Subdivision house on left
Rooms
Basement None
Kitchen Dining Informal
Interior
Heating Heat Pump, Central Air
Fireplace Y
Appliance Dishwasher, Range/Oven, Refrigerator
Exterior
Garage Spaces 2.0
View true
Roof Type Shingle
Garage 1
Building
Lot Description Corner Lot
Faces Spillway road to Hayton School road , follow Hayton into Hickory Trail Subdivision house on left
Foundation Slab
Water Public, Septic System
Architectural Style Ranch
Structure Type Vinyl Siding
New Construction true
Schools
High Schools Carterville
Others
Tax ID 05-32-378-001
Read Less Info
Want to know what your home might be worth? Contact us for a FREE valuation!

Our team is ready to help you sell your home for the highest possible price ASAP

"My job is to find and attract mastery-based agents to the office, protect the culture, and make sure everyone is happy! "






