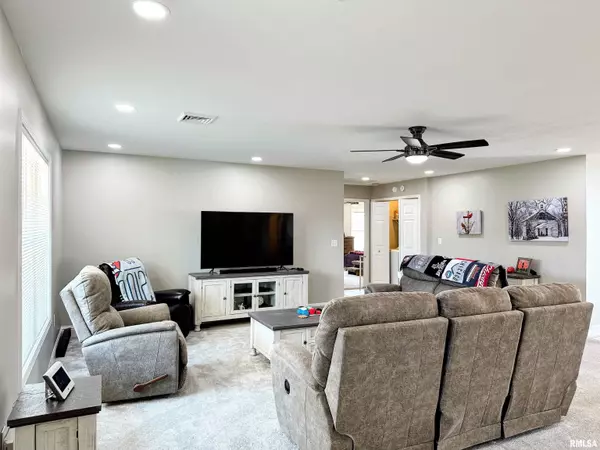$285,000
$295,000
3.4%For more information regarding the value of a property, please contact us for a free consultation.
4 Beds
2 Baths
1,789 SqFt
SOLD DATE : 09/27/2024
Key Details
Sold Price $285,000
Property Type Single Family Home
Sub Type Single Family Residence
Listing Status Sold
Purchase Type For Sale
Square Footage 1,789 sqft
Price per Sqft $159
Subdivision Sycamore Estates
MLS Listing ID EB454138
Sold Date 09/27/24
Style Ranch
Bedrooms 4
Full Baths 2
Originating Board rmlsa
Year Built 2007
Annual Tax Amount $3,270
Tax Year 2022
Lot Dimensions 116x90.47x32.92x94.74x115
Property Description
Your dream property with a glistening pool awaits! You don't want to miss this… This pristine 4 bedroom, 2 bath home sits on a quiet cul-de-sac street in the highly sought after Carterville school district. This home features all of the upgrades you could possibly hope for, from solar to heated floors in the newly remodeled master bath, fresh paint throughout, new flooring in nearly every room, and the list goes on! The home has a split floor plan design with a pool and brand new deck for easy pool access. The back yard is fully fenced and has a tidy shed for all your outdoor needs. Back inside, the kitchen gleams with brand new stainless steel appliances, and the induction stove cooks like a dream! The spacious living room is located in the heart of the home with lush carpet, new lighting, and sun-filled windows. The master is tucked quietly in the N/W corner of the house complete with a walk-in closet and full master bath with heated floors and walk-in shower. Bedrooms 2 & 3 are located at the other end of the house on each side of the hall bath. The 4th bedroom would make a wonderful guest room, office, yoga room, etc. The 2 car garage has the attic access, utility room and plenty of tool space. This house has so many updates!! Solar (paid off) 2024, Kitchen appliances 2024, New flooring and lighting 2024, New paint 2024, New pool liner 2024, Hot water heater 2024, New Roof 2023, Attic vents sealed 2023, HVAC 2022, washer/dryer 2022. Active ADT system.
Location
State IL
County Williamson
Area Ebor Area
Direction Division St in Carterville East on Sycamore. Sycamore to Nora. The destination will be on the right.
Rooms
Basement Crawl Space, None
Kitchen Breakfast Bar, Dining Informal
Interior
Interior Features Attic Storage, Blinds, Ceiling Fan(s), Garage Door Opener(s)
Heating Electric, Heat Pump, Electric Water Heater, Central Air
Fireplace Y
Appliance Dishwasher, Microwave, Range/Oven, Refrigerator
Exterior
Exterior Feature Deck, Fenced Yard, Patio, Pool Above Ground, Porch, Shed(s)
Garage Spaces 2.0
View true
Roof Type Shingle
Street Surface Paved
Accessibility Level
Handicap Access Level
Garage 1
Building
Lot Description Cul-De-Sac, Level
Faces Division St in Carterville East on Sycamore. Sycamore to Nora. The destination will be on the right.
Foundation Block
Water Public Sewer, Public
Architectural Style Ranch
Structure Type Frame,Vinyl Siding
New Construction false
Schools
Elementary Schools Carterville
Middle Schools Carterville
High Schools Carterville
Others
Tax ID 05-01-127-006
Read Less Info
Want to know what your home might be worth? Contact us for a FREE valuation!

Our team is ready to help you sell your home for the highest possible price ASAP

"My job is to find and attract mastery-based agents to the office, protect the culture, and make sure everyone is happy! "






