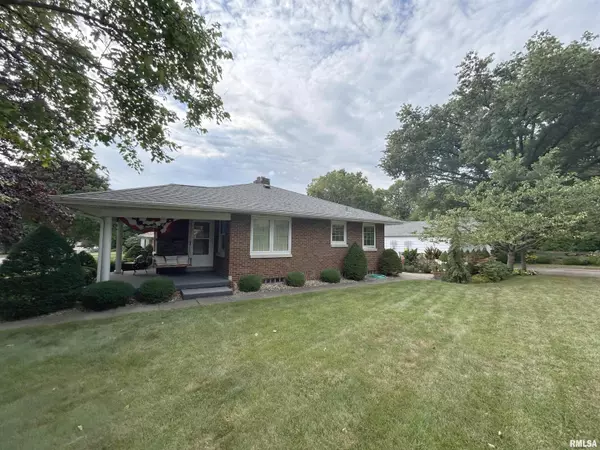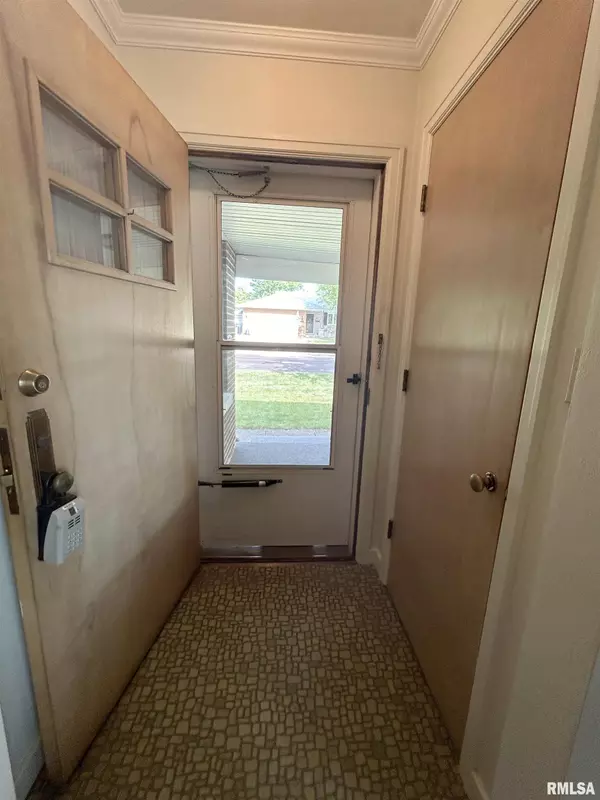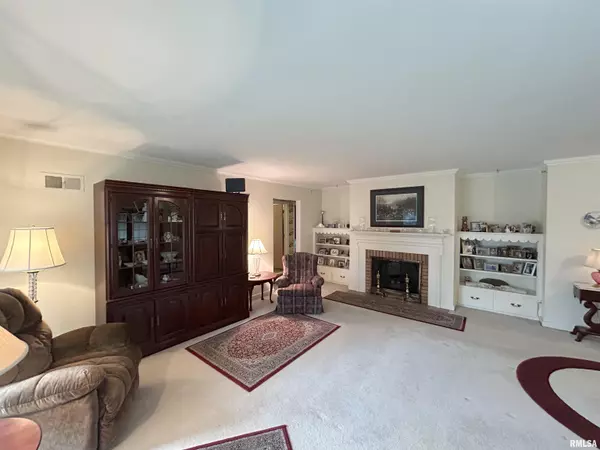$209,900
$209,900
For more information regarding the value of a property, please contact us for a free consultation.
3 Beds
2 Baths
1,355 SqFt
SOLD DATE : 09/19/2024
Key Details
Sold Price $209,900
Property Type Single Family Home
Sub Type Single Family Residence
Listing Status Sold
Purchase Type For Sale
Square Footage 1,355 sqft
Price per Sqft $154
Subdivision Florence
MLS Listing ID PA1252542
Sold Date 09/19/24
Style Ranch
Bedrooms 3
Full Baths 1
Half Baths 1
Originating Board rmlsa
Year Built 1950
Annual Tax Amount $2,991
Tax Year 2023
Lot Size 8,276 Sqft
Acres 0.19
Lot Dimensions 64.8 x 128
Property Description
Welcome home! This well maintained, mid-century brick ranch combines charm & convenience. Step onto the covered front porch & enter a world of warmth & style. The expansive living room, complete with a cozy gas fireplace & built-in bookcases, invites you in. Imagine unwinding or hosting gatherings here, with the space effortlessly flowing into the dining area. Your culinary adventures await in the beautifully updated eat-in kitchen, boasting cherry cabinets, Corian countertops & a stylish tile backsplash installed in 2009. It’s fully applianced & ready for your recipes! Both main floor & lower-level laundry setups, both options include washers and dryers. The updated bathroom features a cherry vanity, tiled shower & floor, adding a touch of elegance. There’s a full basement offering endless possibilities for customization—perhaps a rec room or a hobby space? Storage is a breeze in the large cedar-lined walk-in closet, perfect for seasonal gear. The property sits on a corner lot & boasts beautiful landscaping with a bounty of perennials—your green thumb has found its match! Plus, the two-stall side load garage adds convenience. Enjoy the outdoor life on your back patio, equipped with a natural gas grill & furniture. Improvements include high-quality Pella windows with internal blinds, shingles, seamless gutters & more—all ensuring peace of mind. Located centrally, every amenity is just moments away. This house is more than just a place to live—it’s a place to love!
Location
State IL
County Peoria
Area Paar Area
Zoning R3
Direction War Memorial - S @ Sheridan - E @ Florence
Rooms
Basement Full
Kitchen Dining Formal, Eat-In Kitchen
Interior
Interior Features Attic Storage, Blinds, Cable Available, Ceiling Fan(s), Garage Door Opener(s), Solid Surface Counter, Window Treatments
Heating Gas, Forced Air, Gas Water Heater, Central Air, Whole House Fan
Fireplaces Number 1
Fireplaces Type Gas Log, Living Room
Fireplace Y
Appliance Dishwasher, Disposal, Dryer, Microwave, Other, Range/Oven, Refrigerator, Washer, Water Softener Owned
Exterior
Exterior Feature Patio, Porch, Replacement Windows
Garage Spaces 2.0
View true
Roof Type Shingle
Street Surface Curbs & Gutters,Paved
Garage 1
Building
Lot Description Corner Lot, Level
Faces War Memorial - S @ Sheridan - E @ Florence
Foundation Block
Water Public Sewer, Public
Architectural Style Ranch
Structure Type Frame,Brick
New Construction false
Schools
Elementary Schools Dr. Ct Vivian Primary School
Middle Schools Sterling
High Schools Peoria High
Others
Tax ID 14-28-301-031
Read Less Info
Want to know what your home might be worth? Contact us for a FREE valuation!

Our team is ready to help you sell your home for the highest possible price ASAP

"My job is to find and attract mastery-based agents to the office, protect the culture, and make sure everyone is happy! "






