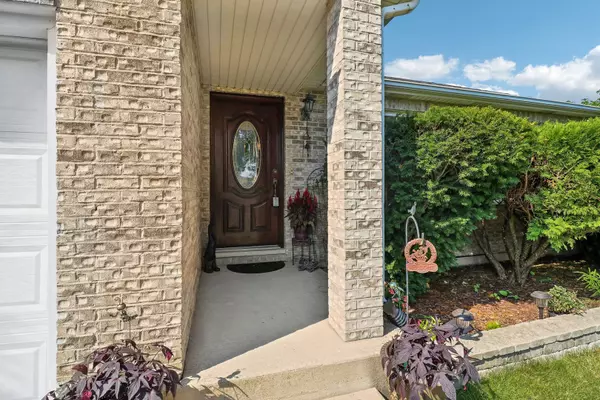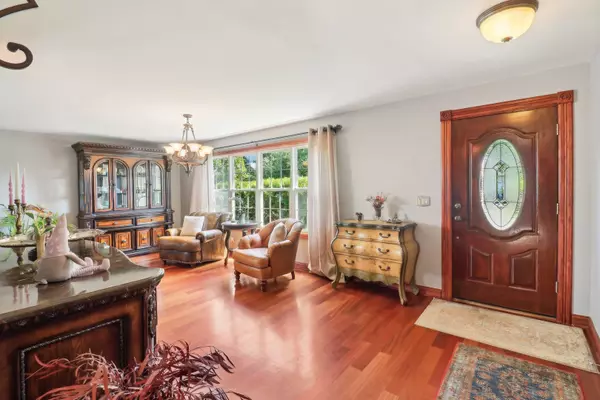$337,000
$324,999
3.7%For more information regarding the value of a property, please contact us for a free consultation.
3 Beds
2 Baths
2,140 SqFt
SOLD DATE : 09/13/2024
Key Details
Sold Price $337,000
Property Type Single Family Home
Sub Type Detached Single
Listing Status Sold
Purchase Type For Sale
Square Footage 2,140 sqft
Price per Sqft $157
Subdivision Fox Glenn
MLS Listing ID 12121605
Sold Date 09/13/24
Bedrooms 3
Full Baths 2
Year Built 1999
Annual Tax Amount $6,341
Tax Year 2023
Lot Size 6,534 Sqft
Lot Dimensions 63X105
Property Description
Welcome to Ottawa Drive in the highly sought-after Fox Glen subdivision, which is served by Grant High School! This impressive quad-level home boasts outstanding curb appeal and will captivate you from the moment you enter. The thoughtfully designed layout features a formal living area at the front of the home, with an adjacent dining area. The eat-in kitchen is a chef's delight, equipped with 42" cherry cabinets, abundant recessed lighting, and stunning granite countertops. Upstairs, you'll find three generously sized bedrooms with hardwood floors, including the main bedroom, which offers an oversized closet. The inviting lower level features a cozy stone fireplace and plenty of natural light, along with a bonus bedroom/office with charming brick accents, conveniently located across from a full bath with limestone floor-to-ceiling tile work. The finished sub-basement exudes an incredible ambiance, featuring brick work throughout and a stylish brick bar with a large granite top-your own personal pub! This level also includes an additional bonus room and laundry space. Step outside to an entertainer's oasis, complete with extensive hardscaping, a spacious deck, and a brick grill station. You'll love the paver firepit area for late-night gatherings, and the side yard offers ample space for activities. The backyard is fully privacy-fenced and showcases mature trees and beautiful ornamental landscaping. This home is priced to sell, and properties in Fox Glen rarely become available. Contact us today for your private showing! Roof-2022 Water heater-2019 AC Condenser-2018 Appliances-2016
Location
State IL
County Lake
Area Round Lake Beach / Round Lake / Round Lake Heights / Round Lake Park
Rooms
Basement Partial
Interior
Interior Features Bar-Dry, Hardwood Floors, First Floor Full Bath
Heating Natural Gas, Forced Air
Cooling Central Air
Fireplaces Number 1
Fireplaces Type Decorative
Equipment Humidifier, TV-Cable, Sump Pump
Fireplace Y
Appliance Double Oven, Microwave, Dishwasher, Refrigerator, Disposal, Stainless Steel Appliance(s)
Laundry Gas Dryer Hookup, Sink
Exterior
Exterior Feature Deck, Patio, Outdoor Grill, Fire Pit
Parking Features Attached
Garage Spaces 2.0
Building
Sewer Public Sewer
Water Lake Michigan
New Construction false
Schools
Elementary Schools Olive C Martin School
Middle Schools Peter J Palombi School
High Schools Grant Community High School
School District 41 , 41, 124
Others
HOA Fee Include None
Ownership Fee Simple
Special Listing Condition None
Read Less Info
Want to know what your home might be worth? Contact us for a FREE valuation!

Our team is ready to help you sell your home for the highest possible price ASAP

© 2024 Listings courtesy of MRED as distributed by MLS GRID. All Rights Reserved.
Bought with Lakenya Reid • Redfin Corporation

"My job is to find and attract mastery-based agents to the office, protect the culture, and make sure everyone is happy! "






