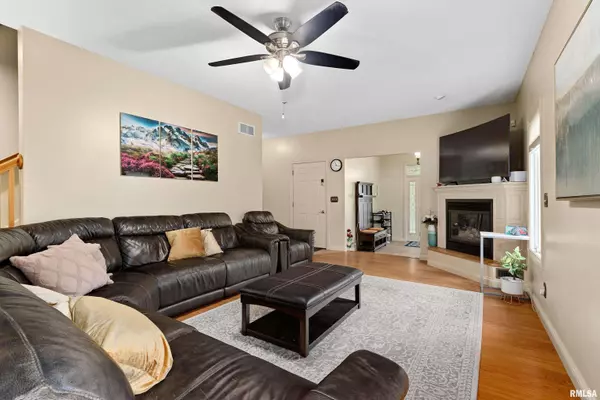$295,000
$310,000
4.8%For more information regarding the value of a property, please contact us for a free consultation.
4 Beds
3 Baths
3,588 SqFt
SOLD DATE : 09/05/2024
Key Details
Sold Price $295,000
Property Type Single Family Home
Sub Type Attached Single Family
Listing Status Sold
Purchase Type For Sale
Square Footage 3,588 sqft
Price per Sqft $82
Subdivision Oakbrook
MLS Listing ID PA1251613
Sold Date 09/05/24
Style One and Half Story
Bedrooms 4
Full Baths 2
Half Baths 1
HOA Fees $50
Originating Board rmlsa
Year Built 2004
Annual Tax Amount $7,199
Tax Year 2023
Lot Dimensions 42X160X50X130
Property Description
This beautiful 4 bedrooms, 2.5 baths, & 2-car garage, 1.5-story, partial brick front townhouse w/ a master suite in the main floor is located in the highly sought-after Dunlap School District. This home welcomes by a charming covered porch that leads into a spacious foyer, setting a welcoming tone for the rest of the house. The living room is perfect for both relaxing & entertaining, w/ a cozy fireplace that adds warmth & ambiance. The modern kitchen is equipped w/ an updated microwave, refrigerator, & a countertop gas stove w/an integrated downdraft system. The dining room is filled w/ natural light from large windows & connects seamlessly to the outside deck, making it an ideal spot for weekend barbecues or morning coffee. The master suite, conveniently located on the main floor, is a true retreat. It features a private bath w/ a jetted tub, a walk-in closet & a tiled standing shower. Upstairs, you'll find three more spacious bedrooms, each w/ its own closet, providing plenty of storage & space for everyone. An additional large loft space upstairs offers versatile use options. The finished basement features a recreation room that includes a home theater, providing a versatile space to accommodate all your needs. Additionally, there is a large storage space in the basement, ensuring you have plenty of room for all your belongings. Don't miss the chance to make this stunning house your forever home! An American Home Shield Warranty is included.
Location
State IL
County Peoria
Area Paar Area
Zoning R2
Direction KNOXVILLE, TURN AT DEERBROOK, L AT OAKWOOD DR.
Rooms
Basement Egress Window(s), Finished, Full
Kitchen Breakfast Bar, Dining Formal
Interior
Interior Features Blinds, Ceiling Fan(s), Central Vacuum, Garage Door Opener(s), Jetted Tub, Radon Mitigation System, Solid Surface Counter
Heating Gas, Forced Air, Gas Water Heater, Central Air
Fireplaces Number 1
Fireplaces Type Gas Log, Living Room
Fireplace Y
Appliance Dishwasher, Disposal, Dryer, Microwave, Range/Oven, Refrigerator, Washer, Water Filtration System
Exterior
Exterior Feature Deck, Irrigation System
Garage Spaces 2.0
View true
Roof Type Shingle
Street Surface Curbs & Gutters
Garage 1
Building
Lot Description Level
Faces KNOXVILLE, TURN AT DEERBROOK, L AT OAKWOOD DR.
Water Ejector Pump, Public Sewer, Public, Sump Pump
Architectural Style One and Half Story
Structure Type Frame,Brick Partial
New Construction false
Schools
Elementary Schools Banner
Middle Schools Dunlap Middle
High Schools Dunlap
Others
HOA Fee Include Irrigation
Tax ID 09-29-127-013
Read Less Info
Want to know what your home might be worth? Contact us for a FREE valuation!

Our team is ready to help you sell your home for the highest possible price ASAP

"My job is to find and attract mastery-based agents to the office, protect the culture, and make sure everyone is happy! "






