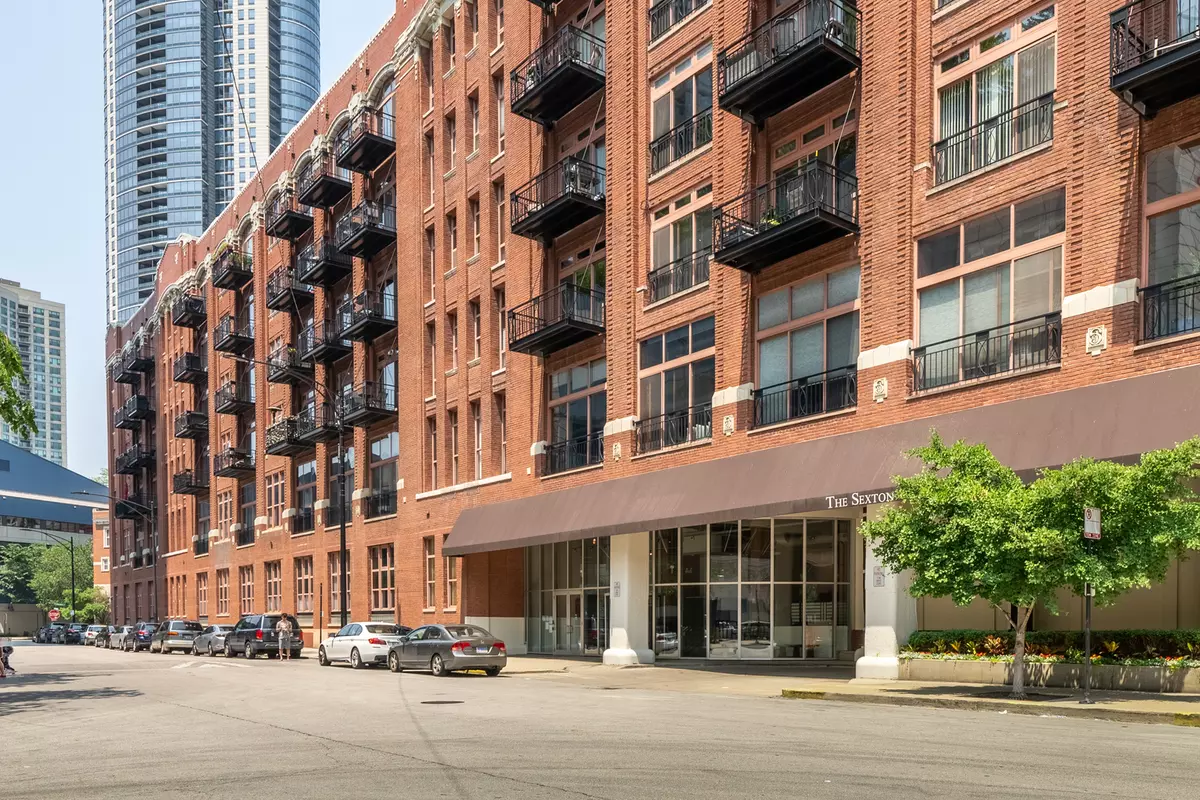$615,000
$650,000
5.4%For more information regarding the value of a property, please contact us for a free consultation.
2 Beds
2 Baths
1,345 SqFt
SOLD DATE : 07/26/2024
Key Details
Sold Price $615,000
Property Type Condo
Sub Type Condo-Duplex,Penthouse
Listing Status Sold
Purchase Type For Sale
Square Footage 1,345 sqft
Price per Sqft $457
Subdivision The Sexton
MLS Listing ID 12008767
Sold Date 07/26/24
Bedrooms 2
Full Baths 2
HOA Fees $981/mo
Rental Info Yes
Year Built 1919
Annual Tax Amount $12,412
Tax Year 2022
Lot Dimensions COMMON
Property Description
Rarely available duplexed brick and timber loft penthouse with soaring ceilings, huge and private rooftop deck, beautiful exposed brick living area with gas fireplace, handsome kitchen with center island and seating, large balcony perfect for grilling, separate dining area, charming entry foyer with carved out desk area, tons of closets, huge mezzanine storage area going up to the second level, large primary suite with two walk-in closets and an incredible, private rooftop deck complete with a gas line, water faucet, and unobstructed city views. This fantastic location will only be blocks away from Bally's 1.7 billion, 30-acre development (10 acres will be public open space) and will include a 3000-seat theater, 12 restaurants, a gaming facility, a 500-room hotel, a sports museum, and an expansion of the riverwalk on the west side of the river!
Location
State IL
County Cook
Area Chi - Near North Side
Rooms
Basement None
Interior
Interior Features Elevator, Hardwood Floors, First Floor Bedroom, First Floor Full Bath, Laundry Hook-Up in Unit, Storage
Heating Natural Gas, Forced Air
Cooling Central Air
Fireplaces Number 1
Fireplaces Type Gas Log, Gas Starter
Equipment Fire Sprinklers, CO Detectors
Fireplace Y
Appliance Microwave, Dishwasher, Refrigerator, Washer, Dryer, Disposal, Stainless Steel Appliance(s), Cooktop, Built-In Oven
Laundry In Unit
Exterior
Exterior Feature Balcony, Deck, Roof Deck
Parking Features Attached
Garage Spaces 1.0
Amenities Available Bike Room/Bike Trails, Door Person, Elevator(s), Exercise Room, Storage, On Site Manager/Engineer, Sundeck, Receiving Room, Security Door Lock(s), Valet/Cleaner
Roof Type Rubber
Building
Lot Description Common Grounds
Story 7
Sewer Public Sewer
Water Lake Michigan, Public
New Construction false
Schools
Elementary Schools Ogden International
Middle Schools Ogden International
School District 299 , 299, 299
Others
HOA Fee Include Water,Parking,Insurance,Doorman,Exercise Facilities,Exterior Maintenance,Lawn Care,Scavenger,Snow Removal
Ownership Condo
Special Listing Condition List Broker Must Accompany
Pets Allowed Cats OK, Dogs OK, Number Limit, Size Limit
Read Less Info
Want to know what your home might be worth? Contact us for a FREE valuation!

Our team is ready to help you sell your home for the highest possible price ASAP

© 2024 Listings courtesy of MRED as distributed by MLS GRID. All Rights Reserved.
Bought with Diana Matichyn • Coldwell Banker Realty

"My job is to find and attract mastery-based agents to the office, protect the culture, and make sure everyone is happy! "






