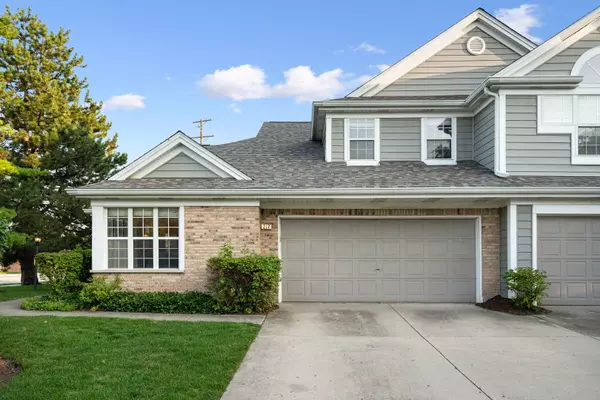$435,000
$417,000
4.3%For more information regarding the value of a property, please contact us for a free consultation.
3 Beds
2.5 Baths
2,002 SqFt
SOLD DATE : 08/22/2024
Key Details
Sold Price $435,000
Property Type Townhouse
Sub Type Townhouse-2 Story
Listing Status Sold
Purchase Type For Sale
Square Footage 2,002 sqft
Price per Sqft $217
Subdivision Woodstone
MLS Listing ID 12112285
Sold Date 08/22/24
Bedrooms 3
Full Baths 2
Half Baths 1
HOA Fees $379/mo
Year Built 1990
Annual Tax Amount $9,762
Tax Year 2023
Lot Dimensions 51 X 118 X 51 X 111
Property Description
Multiple Offers Received. Please send Highest & Best by Friday, July 19th by 1 PM CST. Welcome to 217 Woodstone Dr., this East Facing, sun drenched, super spacious and one of the largest units in the subdivision, bright and open floor plan, 3 beds/2.5 baths end unit townhouse is the perfect place to call home. As you enter, there is a large living room to your left with a fireplace and vaulted ceilings and sliding door to access the beautiful & private backyard. Separate Dining room, kitchen with granite countertops and all stainless appliances, pantry cabinets, breakfast nook. Primary Bedroom Suite is on the Main floor with a full bath and separate shower & tub and separate vanity area and a tandem office room with a 2nd private access to the patio. Convenient 1st floor Laundry room and a separate 1/2 bath on the Main level. On the 2nd floor you will find 2 large bedrooms with a jack & jill bath and a loft area. Top Rated District 102 Elementary and assigned STEVENSON High School! Easy access to Metra Station, shopping, restaurants, Interstate access. Monthly HOA is 379/month and includes water, lawn care, and snow removal. Privacy Fence and Roof were recently replaced. Welcome to the best in Woodstone, Welcome Home! Also listed for Rent, See MLS: 12112973
Location
State IL
County Lake
Area Buffalo Grove
Rooms
Basement None
Interior
Interior Features Vaulted/Cathedral Ceilings, Wood Laminate Floors, First Floor Bedroom, First Floor Laundry, First Floor Full Bath, Laundry Hook-Up in Unit
Heating Natural Gas, Forced Air
Cooling Central Air
Fireplaces Number 1
Fireplaces Type Gas Starter
Equipment Humidifier
Fireplace Y
Appliance Range, Microwave, Dishwasher, Refrigerator, Washer, Dryer, Disposal, Stainless Steel Appliance(s)
Exterior
Exterior Feature Patio, Outdoor Grill, End Unit
Parking Features Attached
Garage Spaces 2.0
Building
Story 2
Sewer Public Sewer
Water Lake Michigan, Public
New Construction false
Schools
Elementary Schools Tripp School
Middle Schools Aptakisic Junior High School
High Schools Adlai E Stevenson High School
School District 102 , 102, 125
Others
HOA Fee Include Water,Insurance,Exterior Maintenance,Lawn Care,Scavenger,Snow Removal
Ownership Fee Simple w/ HO Assn.
Special Listing Condition None
Pets Allowed Cats OK, Dogs OK
Read Less Info
Want to know what your home might be worth? Contact us for a FREE valuation!

Our team is ready to help you sell your home for the highest possible price ASAP

© 2024 Listings courtesy of MRED as distributed by MLS GRID. All Rights Reserved.
Bought with Ganesh Gulecha • Genex Realty, Inc.

"My job is to find and attract mastery-based agents to the office, protect the culture, and make sure everyone is happy! "






