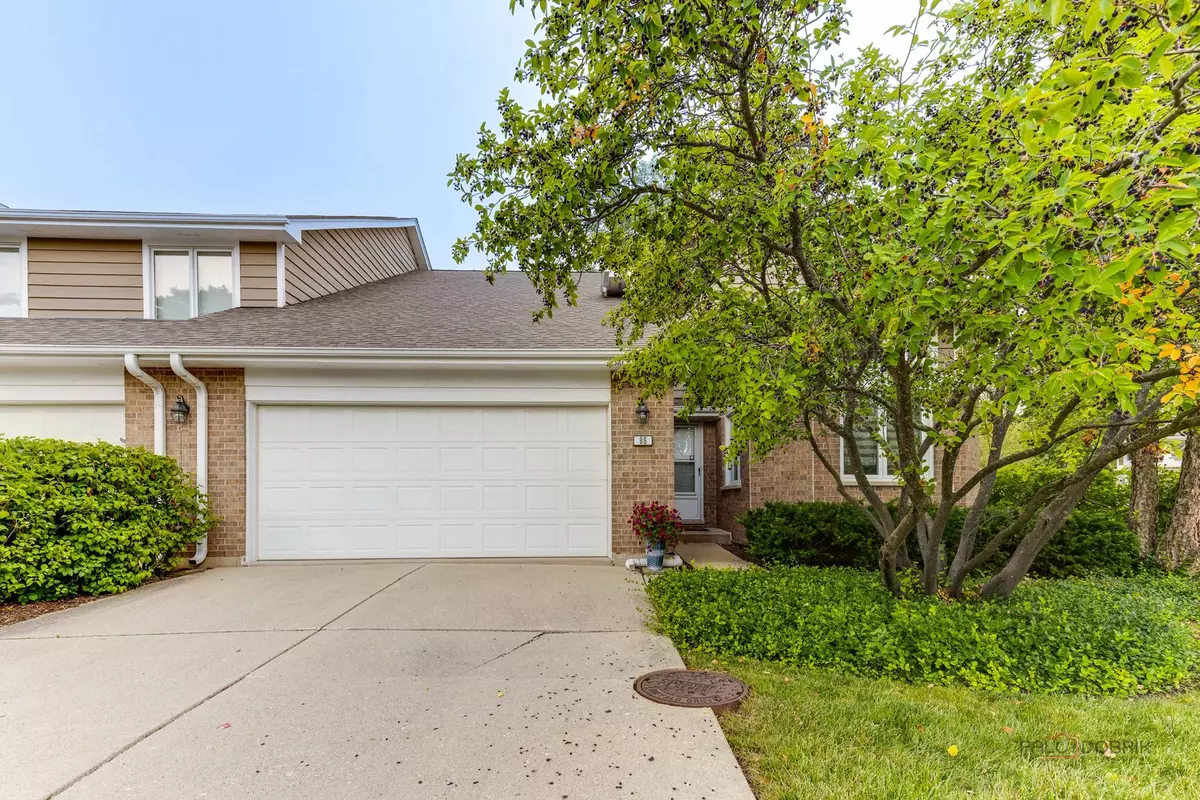$570,000
$550,000
3.6%For more information regarding the value of a property, please contact us for a free consultation.
4 Beds
3.5 Baths
2,266 SqFt
SOLD DATE : 08/19/2024
Key Details
Sold Price $570,000
Property Type Townhouse
Sub Type T3-Townhouse 3+ Stories
Listing Status Sold
Purchase Type For Sale
Square Footage 2,266 sqft
Price per Sqft $251
Subdivision Woodstone
MLS Listing ID 12100402
Sold Date 08/19/24
Bedrooms 4
Full Baths 3
Half Baths 1
HOA Fees $275/mo
Rental Info Yes
Year Built 1994
Annual Tax Amount $12,709
Tax Year 2023
Lot Dimensions 43X77X73X77
Property Description
Welcome to this stunning four-bedroom, 3.1-bath end-unit townhome in the highly sought-after Woodstone subdivision, located within the award-winning Stevenson High School District. Completely remodeled, this home boasts an abundance of storage space and modern updates throughout. The open living and dining rooms feature a dramatic two-story ceiling and a cozy fireplace, creating a welcoming atmosphere perfect for both relaxing and entertaining. The kitchen is a chef's delight with granite countertops, matching white appliances, ample cabinet space, and a sunny two-story eating area that floods the space with natural light. The main level master suite offers a private retreat with a spacious walk-in closet and a spa-like ensuite bath, providing the ultimate in comfort and luxury. Upstairs, you'll find a versatile loft area, two additional bedrooms, a full bath, and an enormous walk-in closet for all your storage needs. The fully finished basement is designed for maximum flexibility, featuring plush carpeting, a fourth bedroom/flex room, a full bath, and a large open rec room, perfect for gatherings or as a play area. Step outside to the patio in the yard, an ideal spot for outdoor relaxation and entertaining. This townhome's prime location is close to Wheeling and Palatine, as well as Buffalo Grove's shopping, restaurants, and more, offering the best in convenience and lifestyle. Don't miss this incredible opportunity to own a beautifully remodeled home in a fantastic location. Welcome home!
Location
State IL
County Lake
Area Buffalo Grove
Rooms
Basement Full
Interior
Interior Features Vaulted/Cathedral Ceilings, Hardwood Floors, First Floor Bedroom, First Floor Laundry, First Floor Full Bath, Laundry Hook-Up in Unit, Storage, Walk-In Closet(s), Open Floorplan
Heating Natural Gas, Forced Air
Cooling Central Air
Fireplaces Number 1
Fireplaces Type Attached Fireplace Doors/Screen, Gas Starter
Equipment Humidifier, Security System, CO Detectors, Ceiling Fan(s), Sump Pump, Backup Sump Pump;
Fireplace Y
Appliance Range, Microwave, Dishwasher, Refrigerator, Washer, Dryer, Disposal
Laundry In Unit, Laundry Closet
Exterior
Exterior Feature Patio, Storms/Screens, End Unit
Parking Features Attached
Garage Spaces 2.0
Amenities Available Park
Roof Type Asphalt
Building
Lot Description Landscaped
Story 3
Sewer Public Sewer
Water Lake Michigan
New Construction false
Schools
Elementary Schools Tripp School
Middle Schools Aptakisic Junior High School
High Schools Adlai E Stevenson High School
School District 102 , 102, 125
Others
HOA Fee Include Exterior Maintenance,Lawn Care,Snow Removal
Ownership Fee Simple w/ HO Assn.
Special Listing Condition None
Pets Allowed Cats OK, Dogs OK
Read Less Info
Want to know what your home might be worth? Contact us for a FREE valuation!

Our team is ready to help you sell your home for the highest possible price ASAP

© 2024 Listings courtesy of MRED as distributed by MLS GRID. All Rights Reserved.
Bought with Danielle Izen • RE/MAX Suburban

"My job is to find and attract mastery-based agents to the office, protect the culture, and make sure everyone is happy! "






