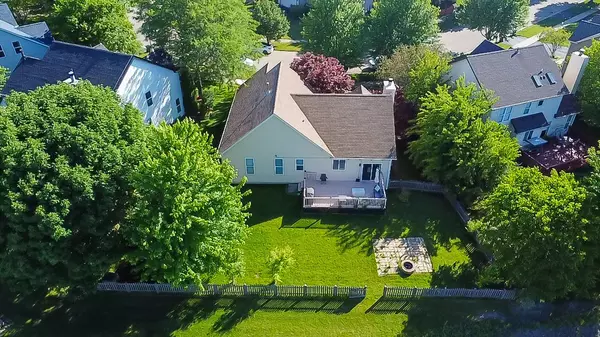$440,000
$425,000
3.5%For more information regarding the value of a property, please contact us for a free consultation.
3 Beds
2 Baths
1,376 SqFt
SOLD DATE : 08/16/2024
Key Details
Sold Price $440,000
Property Type Single Family Home
Sub Type Detached Single
Listing Status Sold
Purchase Type For Sale
Square Footage 1,376 sqft
Price per Sqft $319
Subdivision Chicory Place
MLS Listing ID 12061127
Sold Date 08/16/24
Style Ranch
Bedrooms 3
Full Baths 2
HOA Fees $14/ann
Year Built 1995
Annual Tax Amount $8,106
Tax Year 2022
Lot Size 8,894 Sqft
Lot Dimensions 81 X 112
Property Description
A Beautiful Ranch with breathtaking pond views in highly sought after Chicory Place neighborhood. Tastefully updated kitchen (2022) with tall white cabinetry with soft close, accent lighting and more! Quartz countertops and glass tiles backsplash in the kitchen. No carpets! All laminate floors throughout. Updated bathrooms w/marble countertops. 3 spacious bedrooms and a full finished basement with laminate floors, recessed lighting and room for storage (Dec 2022). New porcelain tiles in the foyer. Total of over @2200 sq ft of finished area. Oversized lot with large party size deck, fenced yard! Beautifully landscaped. Newer kitchen appliances (2020-2022). MAJOR UPDATES include roof (2016 approx.), siding, furnace, water heater, sump pump, granite, stainless steel appliances (2021-22), light fixtures (2022), garage door opener, storage shed (2023) chimney swept...the list goes on! Nothing to do but move in. Ask us how you can get a 6.5% financing for your conventional loan buyers. Close to all the shopping, dining and entertainment & more! Closing must be after August 10th, No exceptions! Desirable Naperville school district #204 schools. Best available deal in the area!! Welcome Home!!
Location
State IL
County Dupage
Area Aurora / Eola
Rooms
Basement Partial
Interior
Interior Features Wood Laminate Floors
Heating Natural Gas
Cooling Central Air
Fireplaces Number 1
Fireplaces Type Gas Log, Gas Starter
Fireplace Y
Appliance Range, Microwave, Dishwasher, Refrigerator
Exterior
Exterior Feature Deck, Patio
Parking Features Attached
Garage Spaces 2.0
Community Features Lake
Roof Type Asphalt
Building
Lot Description Cul-De-Sac, Fenced Yard, Landscaped, Pond(s), Water View, Mature Trees
Sewer Public Sewer
Water Lake Michigan
New Construction false
Schools
Elementary Schools Owen Elementary School
Middle Schools Still Middle School
High Schools Waubonsie Valley High School
School District 204 , 204, 204
Others
HOA Fee Include None
Ownership Fee Simple w/ HO Assn.
Special Listing Condition None
Read Less Info
Want to know what your home might be worth? Contact us for a FREE valuation!

Our team is ready to help you sell your home for the highest possible price ASAP

© 2024 Listings courtesy of MRED as distributed by MLS GRID. All Rights Reserved.
Bought with Ishtiaq Pavel • Equity Market Realty Inc.

"My job is to find and attract mastery-based agents to the office, protect the culture, and make sure everyone is happy! "






