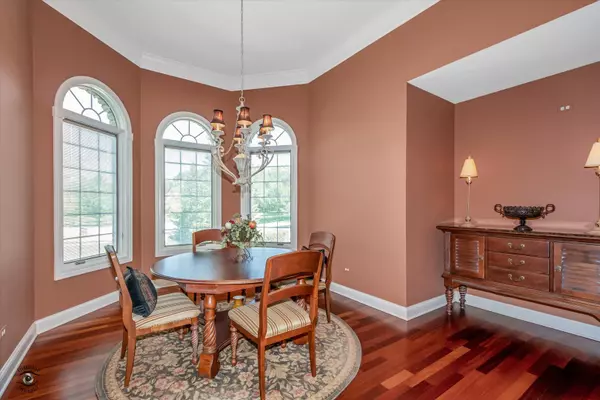$820,000
$839,900
2.4%For more information regarding the value of a property, please contact us for a free consultation.
4 Beds
4 Baths
3,021 SqFt
SOLD DATE : 08/16/2024
Key Details
Sold Price $820,000
Property Type Single Family Home
Sub Type Detached Single
Listing Status Sold
Purchase Type For Sale
Square Footage 3,021 sqft
Price per Sqft $271
Subdivision Green Glen Estates
MLS Listing ID 12075806
Sold Date 08/16/24
Style Prairie,Ranch
Bedrooms 4
Full Baths 3
Half Baths 2
HOA Fees $29/ann
Year Built 2005
Annual Tax Amount $15,365
Tax Year 2022
Lot Size 1.340 Acres
Lot Dimensions 96 X 197 X 207 X 273 X163
Property Description
Step into luxury living with this exquisite ranch home nestled at the end of a serene cul-de-sac, set on a sprawling 1.34-acre wooded estate near The Sanctuary Golf Course. From the moment you cross the threshold, the hallmark of quality construction is palpable, evident in every inch of this magnificent abode. As you enter the foyer, your senses are greeted by the rich allure of Brazilian cherry floors, setting the tone for the opulence that awaits. The grandeur of soaring ceilings and impeccable craftsmanship beckons, unveiling an open floor plan designed for both lavish entertaining and intimate gatherings. The heart of the home is the central great room, boasting 12-foot coffered ceilings, a cozy fireplace, and transom windows that bathe the space in natural light. A culinary masterpiece awaits in the chef's dream kitchen, adorned with quartz countertops, a central island, two breakfast bar seating areas, and deluxe KitchenAid appliances, including double ovens. Adjacent lies a charming dinette area, perfect for enjoying morning coffee or casual meals. Retreat to the luxurious primary bedroom suite, featuring an en suite bathroom complete with a jetted tub, dual sinks/vanities, a separate shower/commode room, and a private 3/4 walled patio for moments of tranquility. Two additional bedrooms, nestled on the opposite wing of the home, share a Jack and Jill bathroom, providing comfort and convenience for family and guests alike. Descend into the recently finished basement, a haven of relaxation and entertainment boasting radiant floor heating, daylight windows, and an enormous entertainment room crowned by a full brick fireplace. Discover a game room, exercise area, fourth bedroom with an en-suite shower bathroom, and an additional guest half bathroom. A generous workroom/storage room, accessible via a separate stairway from the garage, offers ample space for hobbies and storage. This home is brimming with upgrades, including a mudroom with locker cabinets, a large main floor laundry room with deluxe cabinetry, and a radiant heated oversized three-car garage. Step outside to a lovely paver patio with a half wall off the kitchen, perfect for al fresco dining or simply basking in the natural beauty of the surroundings. Additional features include 10-foot ceilings on the main floor and basement, an energy-efficient furnace, upgraded 2 x 6 exterior wall construction, sunny yard space, wooded privacy, and Pella Windows. Welcome home to a lifestyle of unparalleled luxury, where every detail has been meticulously crafted to exceed your expectations. Experience the epitome of gracious living in this gorgeous house, set in a wonderful yard, in the perfect location! New furnace in 2023.
Location
State IL
County Will
Area New Lenox
Rooms
Basement Full, English
Interior
Interior Features Vaulted/Cathedral Ceilings, Beamed Ceilings
Heating Natural Gas, Forced Air, Radiant
Cooling Central Air
Fireplaces Number 2
Fireplaces Type Wood Burning, Gas Starter
Equipment Humidifier, Central Vacuum, Intercom, CO Detectors, Ceiling Fan(s), Sump Pump
Fireplace Y
Appliance Double Oven, Microwave, Dishwasher, High End Refrigerator, Washer, Dryer, Cooktop, Water Softener Owned
Laundry Gas Dryer Hookup, In Unit
Exterior
Exterior Feature Patio, Brick Paver Patio
Parking Features Attached
Garage Spaces 3.0
Roof Type Asphalt
Building
Lot Description Wooded, Backs to Trees/Woods, Streetlights
Sewer Septic-Private
Water Private Well
New Construction false
Schools
School District 122 , 122, 210
Others
HOA Fee Include Other
Ownership Fee Simple w/ HO Assn.
Special Listing Condition None
Read Less Info
Want to know what your home might be worth? Contact us for a FREE valuation!

Our team is ready to help you sell your home for the highest possible price ASAP

© 2024 Listings courtesy of MRED as distributed by MLS GRID. All Rights Reserved.
Bought with Michael Clendenning • RE/MAX 10

"My job is to find and attract mastery-based agents to the office, protect the culture, and make sure everyone is happy! "






