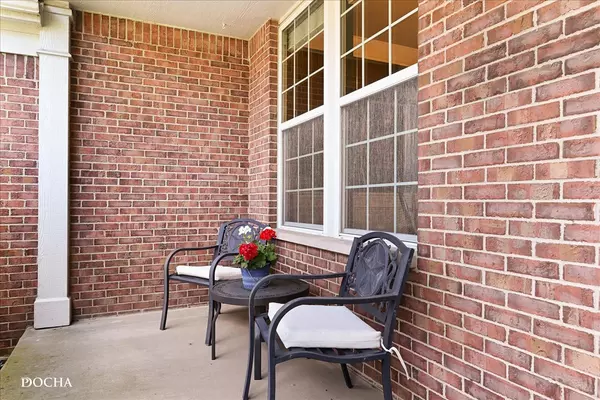$590,000
$575,000
2.6%For more information regarding the value of a property, please contact us for a free consultation.
5 Beds
3.5 Baths
2,813 SqFt
SOLD DATE : 08/02/2024
Key Details
Sold Price $590,000
Property Type Single Family Home
Sub Type Detached Single
Listing Status Sold
Purchase Type For Sale
Square Footage 2,813 sqft
Price per Sqft $209
Subdivision Canterbury Woods
MLS Listing ID 12088179
Sold Date 08/02/24
Style Traditional
Bedrooms 5
Full Baths 3
Half Baths 1
HOA Fees $41/ann
Year Built 2005
Annual Tax Amount $10,629
Tax Year 2023
Lot Size 0.380 Acres
Lot Dimensions 112X148X104X142
Property Description
Check out this Fabulous home in Canterbury Woods! 5 Bedrooms and 3 1/2 baths. Two story foyer leading into separate living room and dining room. Large family room with plenty of natural light & gas fireplace. Gourmet kitchen with Moen touch less faucet, Sub-Zero 36" refrigerator, two Sub-Zero freezer drawers, 48" BEST hood with 1200 cfm internal blower, 48" Wolf dual fuel range w/4 burners & griddle, 15" Sub-Zero ice maker. 15" Wine enthusiast wine refrigerator, Bosch dishwasher with super silence plus 39 dBA, quartz counters & LED under cabinet lighting in kitchen. Generous bedroom sizes with plenty of closet space! Spacious primary suite with attached private bath, featuring double sinks, soaker tub & two walk in closets! Finished basement with additional bedroom, recreation/game room, exercise room, full bathroom & still plenty of storage! Kitchen appliances replaced in 2017, Water heater replaced in 2021 (75 gallon capacity power ventilated hot water heater - Bradford White Brand). Check out this backyard retreat! Large brick paver patio with sitting walls, fire-pit with gas line, built in bar featuring granite countertop, attached gas grill (Weber Summit 660 with 6 burner, rotisserie), Fire Magic stainless steel outdoor refrigerator, large gazebo & fenced in corner lot. Close to downtown Plainfield, area amenities and restaurants. Make your appointment today!
Location
State IL
County Will
Area Plainfield
Rooms
Basement Full
Interior
Interior Features Vaulted/Cathedral Ceilings, Bar-Dry, Hardwood Floors, Wood Laminate Floors, First Floor Laundry, Walk-In Closet(s), Drapes/Blinds, Granite Counters, Pantry
Heating Natural Gas, Forced Air
Cooling Central Air
Fireplaces Number 1
Fireplaces Type Wood Burning, Gas Log, Gas Starter
Equipment Humidifier, CO Detectors, Ceiling Fan(s), Sump Pump, Water Heater-Gas
Fireplace Y
Appliance Range, Microwave, Dishwasher, High End Refrigerator, Freezer, Disposal, Stainless Steel Appliance(s), Wine Refrigerator, Range Hood, Gas Oven
Laundry Gas Dryer Hookup, In Unit
Exterior
Exterior Feature Patio, Porch, Brick Paver Patio, Storms/Screens, Fire Pit
Parking Features Attached
Garage Spaces 3.0
Community Features Park, Curbs, Sidewalks, Street Lights, Street Paved
Roof Type Asphalt
Building
Lot Description Corner Lot, Cul-De-Sac, Fenced Yard, Landscaped, Outdoor Lighting
Sewer Public Sewer
Water Lake Michigan, Public
New Construction false
Schools
Elementary Schools Freedom Elementary School
Middle Schools Heritage Grove Middle School
High Schools Plainfield North High School
School District 202 , 202, 202
Others
HOA Fee Include Insurance
Ownership Fee Simple w/ HO Assn.
Special Listing Condition None
Read Less Info
Want to know what your home might be worth? Contact us for a FREE valuation!

Our team is ready to help you sell your home for the highest possible price ASAP

© 2024 Listings courtesy of MRED as distributed by MLS GRID. All Rights Reserved.
Bought with Albert Lin • Lotus Land Realty LLC,

"My job is to find and attract mastery-based agents to the office, protect the culture, and make sure everyone is happy! "






