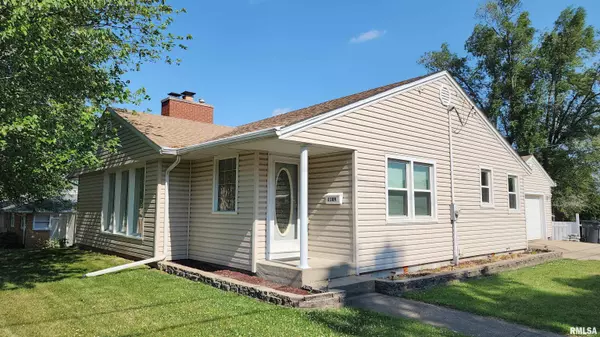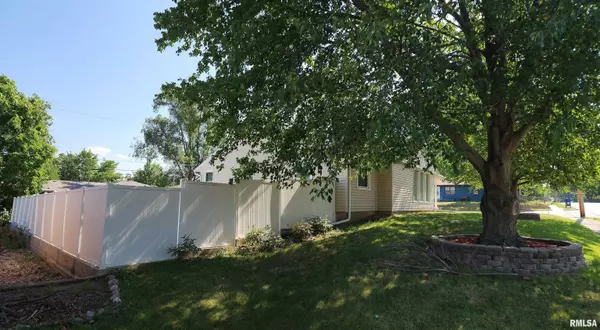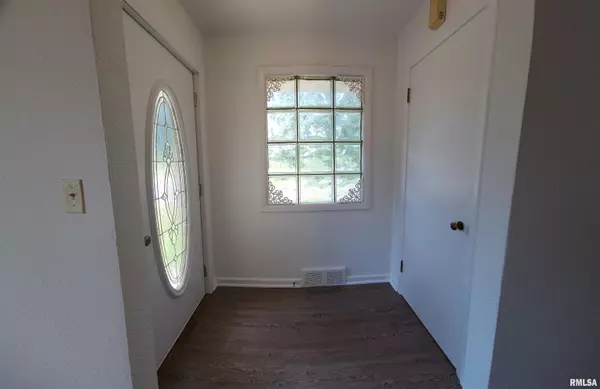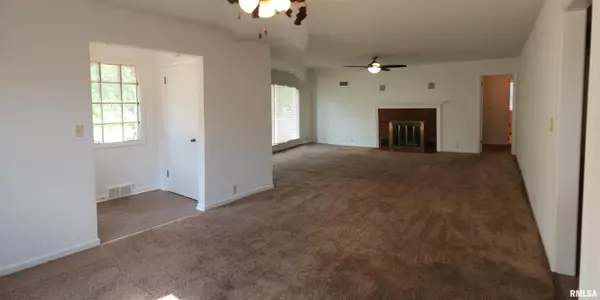$183,200
$189,900
3.5%For more information regarding the value of a property, please contact us for a free consultation.
5 Beds
3 Baths
2,747 SqFt
SOLD DATE : 08/01/2024
Key Details
Sold Price $183,200
Property Type Single Family Home
Sub Type Single Family Residence
Listing Status Sold
Purchase Type For Sale
Square Footage 2,747 sqft
Price per Sqft $66
Subdivision Suncrest
MLS Listing ID PA1251120
Sold Date 08/01/24
Style Ranch
Bedrooms 5
Full Baths 2
Half Baths 1
Originating Board rmlsa
Year Built 1953
Annual Tax Amount $3,718
Tax Year 2023
Lot Dimensions 90 x 95
Property Description
NEW PRICE! Ranch home at 1109 Sheridan Road with an inground pool. Plenty of time to enjoy the pool this summer! 1,427 finished sq. ft on main floor - 3 bedrooms and 1.5 baths. Smart thermostat. The main floor has cute kitchen with built-in pantry and LG appliances less than 4 years old. Built in pantry. French style refrigerator with 2 freezer areas and electric stove has bake/convection ovens with microwave above. Another 1300 finished sq. ft in basement set up for separate living if desired. Two bedrooms in basement do not have egress windows. Basement has entire kitchen with stove, sink, and new refrigerator, along with gas fireplace in Family Room, two bedrooms without egress windows, full bathroom, and a laundry room. With the house remains 2 stoves, 2 refrigerators, 1 built in microwave, 2 wash machines/2 dryers. One set, full size, in basement (dryer is new) and off of kitchen on main floor is stackable w/d, and 1 owned water softener. Internet access security cameras remain. Pool equipment including safety cover remains. Covered deck and fenced-in backyard area mostly concrete around pool or wood deck with a bit of grass for pets. Dewatering system and replacement windows within last four years. Condition of Premises only sold "AS-IS Condition (No Inspections). To seller's knowledge all appliances/mechanicals work except pool heater. Not warranting any appliances/mechanicals.
Location
State IL
County Tazewell
Area Paar Area
Direction South on Rt. 24 to left on Sheridan Rd. Corner of Sheridan Rd and 12th Street.
Rooms
Basement Finished
Kitchen Dining Formal, Dining/Living Combo, Island, Pantry
Interior
Interior Features Attic Storage, Cable Available, Garage Door Opener(s), Blinds, Ceiling Fan(s), High Speed Internet
Heating Gas, Forced Air, Gas Water Heater, Central Air
Fireplaces Number 2
Fireplaces Type Family Room, Gas Starter, Gas Log, Living Room
Fireplace Y
Appliance Disposal, Dryer, Hood/Fan, Microwave, Other, Range/Oven, Refrigerator, Washer, Water Softener Owned
Exterior
Exterior Feature Deck, Fenced Yard, Pool In Ground, Replacement Windows
Garage Spaces 1.0
View true
Roof Type Shingle
Street Surface Curbs & Gutters
Garage 1
Building
Lot Description Level
Faces South on Rt. 24 to left on Sheridan Rd. Corner of Sheridan Rd and 12th Street.
Foundation Brick
Water Public Sewer, Public, Sump Pump
Architectural Style Ranch
Structure Type Vinyl Siding
New Construction false
Schools
High Schools Pekin Community
Others
Tax ID 04-04-26-416-008
Read Less Info
Want to know what your home might be worth? Contact us for a FREE valuation!

Our team is ready to help you sell your home for the highest possible price ASAP

"My job is to find and attract mastery-based agents to the office, protect the culture, and make sure everyone is happy! "






