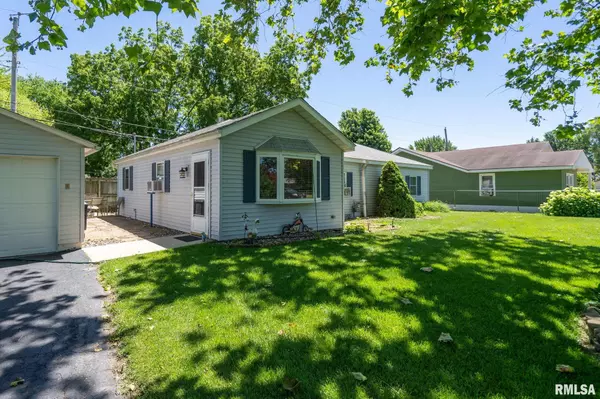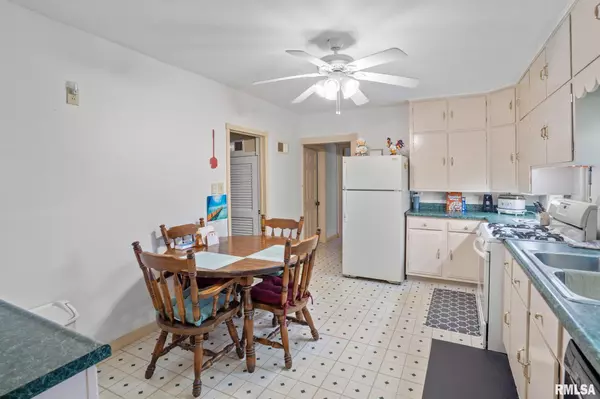$143,000
$135,000
5.9%For more information regarding the value of a property, please contact us for a free consultation.
3 Beds
2 Baths
1,188 SqFt
SOLD DATE : 07/22/2024
Key Details
Sold Price $143,000
Property Type Single Family Home
Sub Type Single Family Residence
Listing Status Sold
Purchase Type For Sale
Square Footage 1,188 sqft
Price per Sqft $120
Subdivision Ryan Garden City Of Green Rock
MLS Listing ID QC4253496
Sold Date 07/22/24
Style Ranch
Bedrooms 3
Full Baths 2
Originating Board rmlsa
Year Built 1959
Annual Tax Amount $1,428
Tax Year 2023
Lot Size 0.410 Acres
Acres 0.41
Lot Dimensions 120 x 150
Property Description
Offer Deadline Set For Friday 6-14 @ 3pm. No Steps! Everything on one level. Nice 3 bedroom ranch with 2 baths, 1 car garage on a large level lot! Large living room has a beautiful gas lighter fireplace with mantel. Spacious eat-in kitchen has ample cabinets and countertop space. All appliances stay. Primary bedroom has a private full bath with walk-in shower. 2nd bath is in hallway just off kitchen and bedrooms. All rooms have ceiling fans. 3 window ac units will stay. Home comes with many furnishes including but not limited to living room furniture minus brown recliner. Kitchen table/chairs, dishes slow cooker on countertop, etc. Primary bedroom furniture and 3rd bedroom furniture. Garage propane grill, yard care items, shelving, etc.
Location
State IL
County Henry
Area Qcara Area
Direction 1st To 8th Ave W to 6th Street S
Rooms
Basement None
Kitchen Eat-In Kitchen
Interior
Interior Features Ceiling Fan(s)
Heating Gas, Forced Air, Gas Water Heater, Window Unit(s)
Fireplaces Number 1
Fireplaces Type Gas Starter, Living Room
Fireplace Y
Appliance Dishwasher, Dryer, Range/Oven, Refrigerator, Washer
Exterior
Exterior Feature Patio, Shed(s)
Garage Spaces 1.0
View true
Roof Type Shingle
Street Surface Paved
Garage 1
Building
Lot Description Level
Faces 1st To 8th Ave W to 6th Street S
Water Public Sewer, Public
Architectural Style Ranch
Structure Type Vinyl Siding
New Construction false
Schools
High Schools United Township
Others
Tax ID 06-10-457-005
Read Less Info
Want to know what your home might be worth? Contact us for a FREE valuation!

Our team is ready to help you sell your home for the highest possible price ASAP

"My job is to find and attract mastery-based agents to the office, protect the culture, and make sure everyone is happy! "






